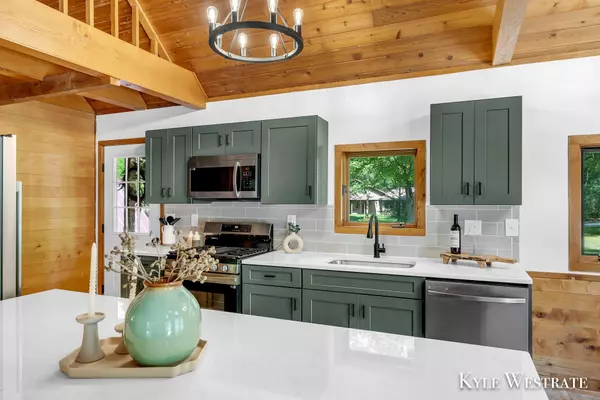$475,000
$459,900
3.3%For more information regarding the value of a property, please contact us for a free consultation.
3680 32nd Street Hamilton, MI 49419
4 Beds
2 Baths
1,296 SqFt
Key Details
Sold Price $475,000
Property Type Single Family Home
Sub Type Single Family Residence
Listing Status Sold
Purchase Type For Sale
Square Footage 1,296 sqft
Price per Sqft $366
Municipality Salem Twp
MLS Listing ID 24045001
Sold Date 11/04/24
Style Cape Cod
Bedrooms 4
Full Baths 2
Year Built 1987
Annual Tax Amount $1,514
Tax Year 2024
Lot Size 6.200 Acres
Acres 6.2
Lot Dimensions 318x906
Property Description
Welcome to 3680 32nd St! This four bed two bath home has been updated and is move in ready! Offering immediate possession this home is a must see! The main level features a spacious living area, dining space, kitchen, two bedrooms, and a full bath. The upper level loft offers an additional bedroom. The lower level walkout provides extra living space, bedroom, full bath with laundry, and storage space! Nestled back in the woods, this home sits on over 6 acres and provides plenty of privacy! Enjoy the large deck, perfect for relaxing and summer BBQ's! The spacious yard offers a great space to host and entertain! The property features a 30x60 pole barn, 36x64 horse barn, and plenty of wildlife! With plenty of space to roam this property has everything to offer! Schedule your showing today! All offers due Tuesday, September 10 at 12PM. All offers due Tuesday, September 10 at 12PM.
Location
State MI
County Allegan
Area Grand Rapids - G
Direction S on US-131, W on 142nd Ave, S on 30th St, W on 138th Ave, S on 32nd St, the house will be on the west side of the road.
Rooms
Basement Full, Walk-Out Access
Interior
Interior Features Eat-in Kitchen
Heating Forced Air
Cooling Central Air
Fireplace false
Appliance Washer, Refrigerator, Oven, Microwave, Dryer, Dishwasher
Laundry In Basement, In Bathroom
Exterior
Exterior Feature Deck(s)
Utilities Available Natural Gas Connected
Waterfront No
View Y/N No
Street Surface Paved
Garage No
Building
Lot Description Wooded
Story 2
Sewer Septic Tank
Water Well
Architectural Style Cape Cod
Structure Type Wood Siding
New Construction No
Schools
School District Hamilton
Others
Tax ID 19-032-013-00
Acceptable Financing Cash, FHA, VA Loan, Conventional
Listing Terms Cash, FHA, VA Loan, Conventional
Read Less
Want to know what your home might be worth? Contact us for a FREE valuation!

Our team is ready to help you sell your home for the highest possible price ASAP

GET MORE INFORMATION





