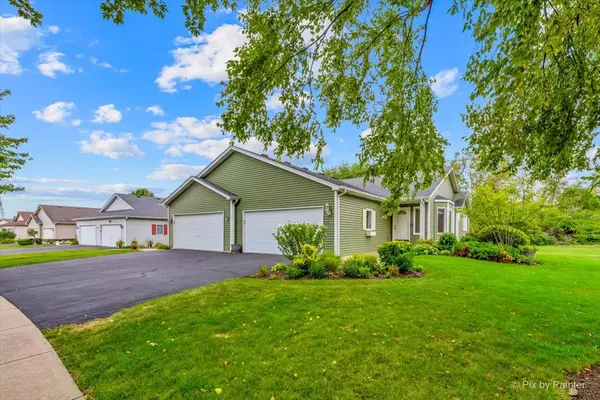$278,000
$275,000
1.1%For more information regarding the value of a property, please contact us for a free consultation.
30 S Walnut DR North Aurora, IL 60542
2 Beds
2 Baths
1,095 SqFt
Key Details
Sold Price $278,000
Property Type Single Family Home
Sub Type 1/2 Duplex
Listing Status Sold
Purchase Type For Sale
Square Footage 1,095 sqft
Price per Sqft $253
Subdivision Silver Trail
MLS Listing ID 12166767
Sold Date 11/05/24
Bedrooms 2
Full Baths 2
HOA Fees $8/ann
Rental Info No
Year Built 1999
Annual Tax Amount $4,530
Tax Year 2023
Lot Dimensions 6970
Property Description
This home is fantastic and has been meticulously maintained by the original owner! It has the BEST location in Silver Trails backing to an open area that is so beautiful and peaceful. Silver Trails is a much-wanted 55+ community with peaceful streets and quiet areas. Step into this great open floor plan with BRAND NEW carpet and plenty of space for a full dining room and a living room with a bay window. There is an adorable kitchen with all appliances included. Down the hall is a laundry closet, conveniently located on the 1st floor. There are 2 nice-sized bedrooms and 2 full bathrooms, including a full master bath with a step-in shower. Wait until you see the 3-season porch with access to the backyard. Downstairs is a full basement with a bath rough-in, the perfect place for storage or future finishing. This home features 6-panel doors and the furnace was replaced 1.5 years ago. The 2-car garage is also a great place for storage. Located 5 minutes from great walking and biking trails, shopping, and great restaurants. Hurry, this home won't last!
Location
State IL
County Kane
Area North Aurora
Rooms
Basement Full
Interior
Interior Features First Floor Bedroom, First Floor Laundry
Heating Natural Gas
Cooling Central Air
Equipment CO Detectors, Ceiling Fan(s), Sump Pump
Fireplace N
Appliance Range, Microwave, Dishwasher, Refrigerator, Washer, Dryer
Exterior
Exterior Feature Storms/Screens
Parking Features Attached
Garage Spaces 2.0
Roof Type Asphalt
Building
Story 1
Sewer Public Sewer
Water Public
New Construction false
Schools
School District 129 , 129, 129
Others
HOA Fee Include Other
Ownership Fee Simple w/ HO Assn.
Special Listing Condition None
Pets Allowed Cats OK, Dogs OK
Read Less
Want to know what your home might be worth? Contact us for a FREE valuation!

Our team is ready to help you sell your home for the highest possible price ASAP

© 2024 Listings courtesy of MRED as distributed by MLS GRID. All Rights Reserved.
Bought with Jennifer Bennett • RE/MAX Excels

GET MORE INFORMATION





