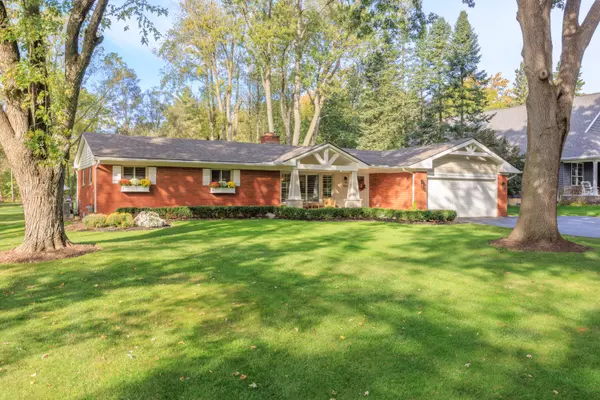$581,000
$575,000
1.0%For more information regarding the value of a property, please contact us for a free consultation.
555 Charlesina Drive Rochester, MI 48306
3 Beds
2 Baths
1,950 SqFt
Key Details
Sold Price $581,000
Property Type Single Family Home
Sub Type Single Family Residence
Listing Status Sold
Purchase Type For Sale
Square Footage 1,950 sqft
Price per Sqft $297
Municipality Oakland Twp
Subdivision Fero Crest Sub
MLS Listing ID 24053325
Sold Date 11/13/24
Style Ranch
Bedrooms 3
Full Baths 2
Year Built 1958
Annual Tax Amount $4,629
Tax Year 2023
Lot Size 0.980 Acres
Acres 0.98
Lot Dimensions IRREG
Property Description
Gorgeous, completely updated Ranch nestled on a 1-acre lot minutes from downtown Rochester. Open concept w/hardwood floors throughout and a 3-way stone gas fireplace as the centerpiece. Granite countertops, top of the line appliances, walk-in pantry and breakfast nook that leads directly to the large yard. French doors open to a private den/office. Primary suite with lots of natural light and beautiful views through surrounding windows w/plantation shutters. Luxurious primary bathroom w/marble tile floors, a walk-in shower, two separate sinks and a soaking tub. Finished basement, roof, driveway and porch new in 2019; furnace-2016, A/C- 2021. Out-building in yard would make a great studio or private space. Two-car garage w/epoxy flooring & finished drywall. Award winning Rochester Schools!
Location
State MI
County Oakland
Area Oakland County - 70
Direction Rochester Rd to Orion Rd
Rooms
Basement Full
Interior
Interior Features Garage Door Opener, Wood Floor, Eat-in Kitchen, Pantry
Heating Forced Air
Cooling Central Air
Fireplaces Number 1
Fireplaces Type Gas Log
Fireplace true
Window Features Screens
Appliance Washer, Refrigerator, Range, Oven, Microwave, Dryer, Disposal, Dishwasher
Laundry Laundry Room, Main Level
Exterior
Exterior Feature Fenced Back, Porch(es), Deck(s)
Parking Features Garage Faces Front, Garage Door Opener, Attached
Garage Spaces 2.0
Utilities Available Natural Gas Available, Natural Gas Connected, Cable Connected, High-Speed Internet
View Y/N No
Street Surface Paved
Garage Yes
Building
Story 1
Sewer Septic Tank
Water Well
Architectural Style Ranch
Structure Type Brick
New Construction No
Schools
Elementary Schools Baldwin Elementary
Middle Schools Hart
High Schools Stoney
School District Rochester
Others
Tax ID 10-34-327-008
Acceptable Financing Cash, Conventional
Listing Terms Cash, Conventional
Read Less
Want to know what your home might be worth? Contact us for a FREE valuation!

Our team is ready to help you sell your home for the highest possible price ASAP

GET MORE INFORMATION





