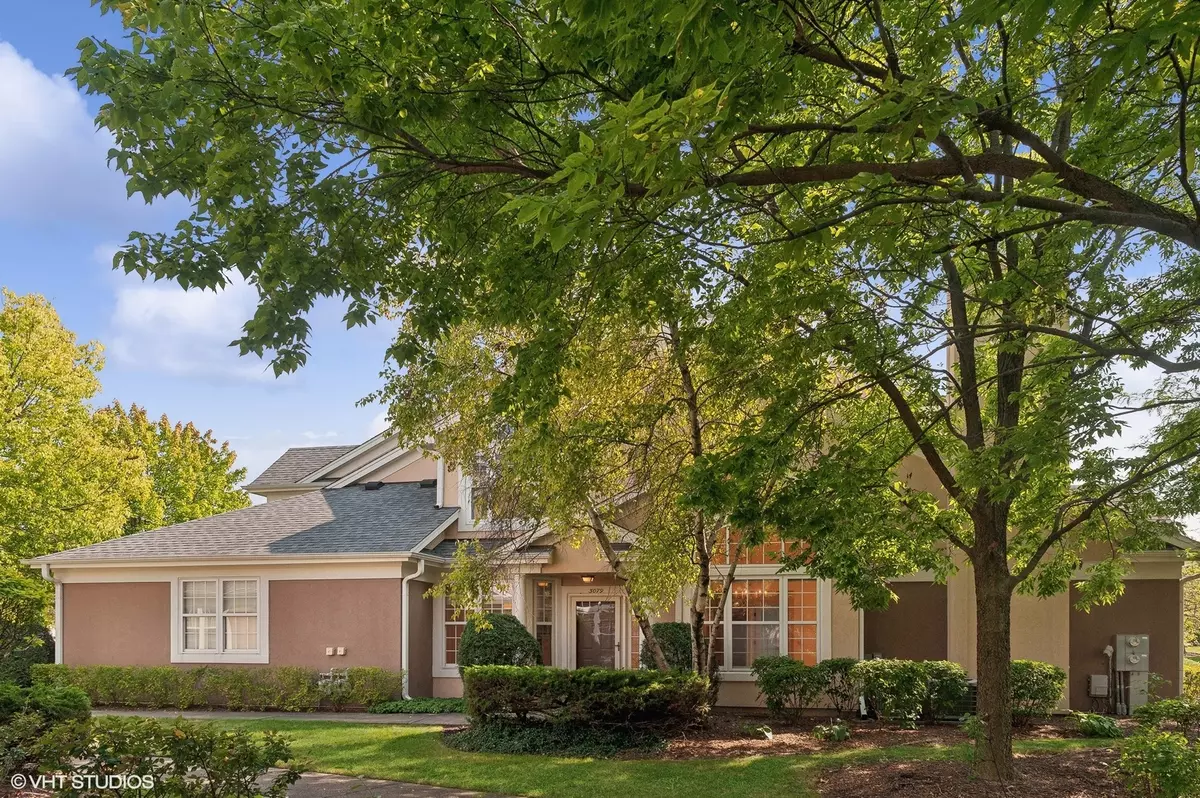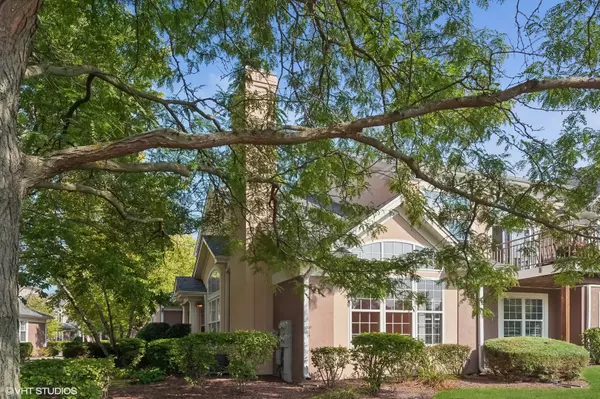$450,000
$429,000
4.9%For more information regarding the value of a property, please contact us for a free consultation.
3079 Lexington LN Glenview, IL 60026
2 Beds
2 Baths
1,526 SqFt
Key Details
Sold Price $450,000
Property Type Townhouse
Sub Type Townhouse-Ranch
Listing Status Sold
Purchase Type For Sale
Square Footage 1,526 sqft
Price per Sqft $294
Subdivision Princeton Club
MLS Listing ID 12085604
Sold Date 11/08/24
Bedrooms 2
Full Baths 2
HOA Fees $480/mo
Year Built 1997
Annual Tax Amount $3,252
Tax Year 2022
Lot Dimensions COMMON
Property Description
Princeton Club rarely available ranch style townhome in prime interior location. Lush greenery maintained by professional landscapers surround the property and walk up entry. Floor to ceiling windows bring the outdoors in. The spacious foyer leads to the kitchen with ample counter and cabinet space. Right next to kitchen there is a breakfast nook for morning coffee. Enjoy an open floor plan with vaulted ceiling, hardwood floors throughout and generously sized rooms. Primary bedroom has walk-in closet, bathroom with double sink vanity, large tub and stand up shower. Second, sun filled bedroom is served by large hallway bathroom next to laundry room. Bright living and dinning rooms have fireplace and sliding door to a charming patio with water and fountain views. Extra storage is located in 2 car attached garage. Amenities include a Club House, swimming pool and walking trail. Award winning schools. Great location with access to major highways, public transportation, local shops, restaurants, and many options along the Willow Road corridor and The Glen Town Center. THE MONTHLY ASSESSMENT FOR THIS UNIT IS 480.00. THE MONTHLY SPECIAL ASSESSMENT IS 199.58.
Location
State IL
County Cook
Area Glenview / Golf
Rooms
Basement None
Interior
Interior Features Vaulted/Cathedral Ceilings, Hardwood Floors, First Floor Bedroom, First Floor Laundry, First Floor Full Bath, Laundry Hook-Up in Unit, Storage, Walk-In Closet(s), Open Floorplan, Dining Combo
Heating Natural Gas, Forced Air
Cooling Central Air
Fireplaces Number 1
Fireplace Y
Appliance Range, Microwave, Dishwasher, Refrigerator, Washer, Dryer, Disposal
Exterior
Exterior Feature Patio
Parking Features Attached
Garage Spaces 2.0
Roof Type Asphalt
Building
Lot Description Pond(s)
Story 1
Sewer Public Sewer
Water Lake Michigan
New Construction false
Schools
Middle Schools Maple School
High Schools Glenbrook South High School
School District 299 , 30, 225
Others
HOA Fee Include Insurance,Clubhouse,Pool,Lawn Care,Scavenger,Snow Removal
Ownership Condo
Special Listing Condition None
Pets Allowed Cats OK, Dogs OK
Read Less
Want to know what your home might be worth? Contact us for a FREE valuation!

Our team is ready to help you sell your home for the highest possible price ASAP

© 2024 Listings courtesy of MRED as distributed by MLS GRID. All Rights Reserved.
Bought with Gina Kim • Baird & Warner

GET MORE INFORMATION





