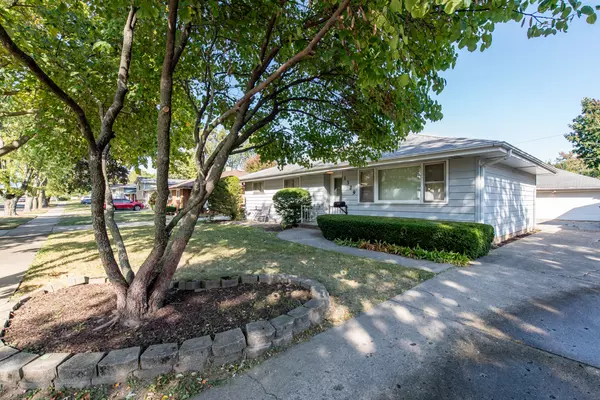$247,000
$240,888
2.5%For more information regarding the value of a property, please contact us for a free consultation.
1329 Glenwood AVE Waukegan, IL 60085
3 Beds
1.5 Baths
1,144 SqFt
Key Details
Sold Price $247,000
Property Type Single Family Home
Sub Type Detached Single
Listing Status Sold
Purchase Type For Sale
Square Footage 1,144 sqft
Price per Sqft $215
Subdivision Berry
MLS Listing ID 12184064
Sold Date 11/12/24
Style Ranch
Bedrooms 3
Full Baths 1
Half Baths 1
Year Built 1961
Annual Tax Amount $5,337
Tax Year 2023
Lot Size 7,405 Sqft
Lot Dimensions 60X122
Property Description
Spacious Gracious 1144 sqft 3 bedroom 1.5 bath ranch home. Enter into good size living room with large picture window for plenty of sunlight. Dining room off the kitchen with sliding glass door that leads to yard. Galley kitchen with attractive copper tile back splash, multitude of cabinet's for plenty of storage and a laundry chute. Large master bedroom with hardwood floor under carpet access to half bath. Two additional good size bedrooms. Updated full bath completes the main floor. Hardwood floors throughout the first floor. Down from kitchen to full finished basement with bar. Perfect for entertaining. Bonus room great for office or guest room. Out back to nice yard with fully functional and well maintained above ground pool with deck. All Equipment stays. 2.5 car detached garage with openers. Newer furnace and A/C in the last 7 yrs. Roof 10yrs old. Let all the love and care given by long time owner be transferred to you.
Location
State IL
County Lake
Area Park City / Waukegan
Rooms
Basement Full
Interior
Interior Features Bar-Dry, Hardwood Floors, First Floor Bedroom, In-Law Arrangement, First Floor Full Bath
Heating Natural Gas, Forced Air
Cooling Central Air
Equipment CO Detectors
Fireplace N
Appliance Range, Dishwasher, Refrigerator, Washer, Dryer
Laundry Gas Dryer Hookup, Laundry Chute
Exterior
Exterior Feature Deck, Patio, Above Ground Pool, Storms/Screens
Parking Features Detached
Garage Spaces 2.5
Community Features Park, Curbs, Sidewalks, Street Lights, Street Paved
Roof Type Asphalt
Building
Lot Description Fenced Yard
Sewer Public Sewer
Water Lake Michigan, Public
New Construction false
Schools
School District 60 , 60, 60
Others
HOA Fee Include None
Ownership Fee Simple
Special Listing Condition None
Read Less
Want to know what your home might be worth? Contact us for a FREE valuation!

Our team is ready to help you sell your home for the highest possible price ASAP

© 2024 Listings courtesy of MRED as distributed by MLS GRID. All Rights Reserved.
Bought with Fathi Judah • US Homes Inc.

GET MORE INFORMATION





