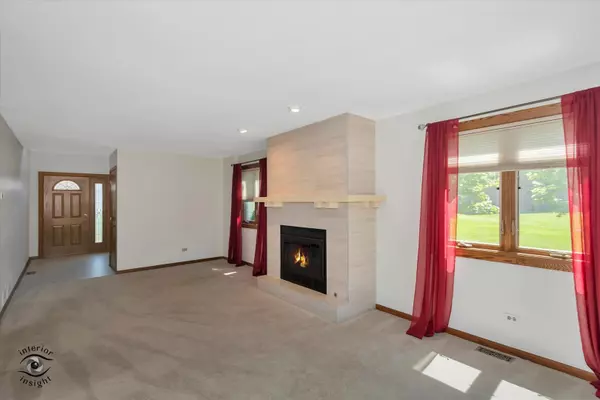$350,000
$368,000
4.9%For more information regarding the value of a property, please contact us for a free consultation.
10890 84TH AVE Palos Hills, IL 60465
3 Beds
3 Baths
1,521 SqFt
Key Details
Sold Price $350,000
Property Type Townhouse
Sub Type Townhouse-2 Story
Listing Status Sold
Purchase Type For Sale
Square Footage 1,521 sqft
Price per Sqft $230
MLS Listing ID 12209006
Sold Date 11/14/24
Bedrooms 3
Full Baths 2
Half Baths 2
HOA Fees $225/mo
Year Built 1989
Annual Tax Amount $3,938
Tax Year 2022
Lot Dimensions 6282
Property Description
Prepare to be amazed at this unique end unit in the heart of Palos Hills. When you Open the door you are greeted with a 2 story foyer, walk into the large living / dining room combination. Look out the large glass doors and be delighted with the large extended deck as well as the view of the trees where you can hear and watch the birds all day. In the living room you can also cozy up to a warm fireplace which has been updated. There is a nicely appointed eat in kitchen with granite counters and Newly installed dishwasher Stove and refrigerater less than a year new. Off the kitchen is a den or family room and a updated half bath for your daily living. Upstairs you will find 3 large bedrooms and 2 full baths which have been updated with all high end appointments such as heated floors walk in shower free standing tub heated towel bars. There is availability to place the washer dryer on the second floor. In the full finished basement there is a family/ rec room half bath and work area New sump pump installed 8/24. Come see this better than new one of a kind unit today!!
Location
State IL
County Cook
Area Palos Hills
Rooms
Basement Full
Interior
Interior Features Heated Floors, Laundry Hook-Up in Unit, Storage, Walk-In Closet(s), Granite Counters
Heating Natural Gas
Cooling Central Air
Fireplaces Number 1
Fireplaces Type Wood Burning, Attached Fireplace Doors/Screen, Gas Starter, Heatilator
Fireplace Y
Exterior
Parking Features Attached
Garage Spaces 2.0
Building
Story 2
Sewer Public Sewer
Water Lake Michigan
New Construction false
Schools
School District 118 , 118, 230
Others
HOA Fee Include Insurance,Exterior Maintenance,Lawn Care,Snow Removal
Ownership Fee Simple w/ HO Assn.
Special Listing Condition None
Pets Allowed Cats OK, Dogs OK
Read Less
Want to know what your home might be worth? Contact us for a FREE valuation!

Our team is ready to help you sell your home for the highest possible price ASAP

© 2024 Listings courtesy of MRED as distributed by MLS GRID. All Rights Reserved.
Bought with Omyma Atieh • Green Homes Realty

GET MORE INFORMATION





