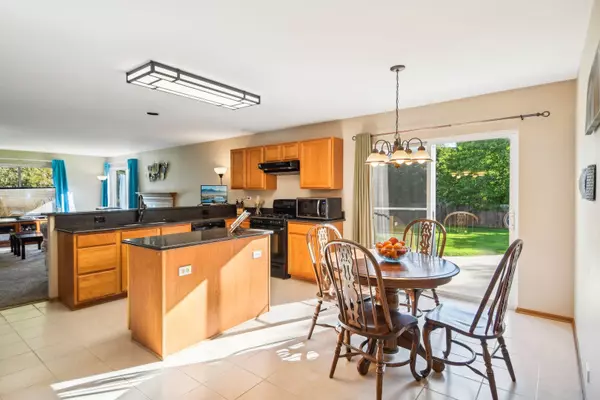$431,000
$435,000
0.9%For more information regarding the value of a property, please contact us for a free consultation.
1338 Churchill LN Grayslake, IL 60030
5 Beds
3.5 Baths
3,354 SqFt
Key Details
Sold Price $431,000
Property Type Single Family Home
Sub Type Detached Single
Listing Status Sold
Purchase Type For Sale
Square Footage 3,354 sqft
Price per Sqft $128
Subdivision Links Of English Meadows
MLS Listing ID 12162214
Sold Date 11/15/24
Style Contemporary
Bedrooms 5
Full Baths 3
Half Baths 1
Year Built 1997
Annual Tax Amount $11,663
Tax Year 2022
Lot Size 10,018 Sqft
Lot Dimensions 9927
Property Description
**NEW A/C (June 2024) & FURNACE (early July 2024)!** Welcome to your new home in the LINKS OF ENGLISH MEADOWS neighborhood! This well-maintained residence offers 5 bedrooms and 3.5 bathrooms. The grand 2-story foyer leads to a spacious living room with large windows. Open floor plan connects to the eat-in kitchen with QUARTZ COUNTERTOPS, a center island, and glass sliders that lead to a FULLY FENCED BACKYARD and PATIO. Cozy family room features a fireplace, adding warmth and charm. The first floor also includes a home office, a formal dining room, and laundry room. Upstairs, there are 4 bedrooms, including a primary suite with TWO WALK-IN CLOSETS and a private bath with a SOAKING TUB. The FULL BASEMENT features a great room, a full bath, a 5th bedroom used as a workout room, and ample storage. This home is close to parks, trails, lakes, schools, and all the amenities Grayslake offers. **KEY UPDATES INCLUDE: Exterior siding (2022), & Roof (2019).**
Location
State IL
County Lake
Area Gages Lake / Grayslake / Hainesville / Third Lake / Wildwood
Rooms
Basement Full
Interior
Interior Features First Floor Laundry, Walk-In Closet(s), Open Floorplan, Some Carpeting, Separate Dining Room
Heating Natural Gas, Forced Air
Cooling Central Air
Fireplaces Number 1
Fireplaces Type Attached Fireplace Doors/Screen
Equipment Humidifier, CO Detectors, Ceiling Fan(s), Sump Pump, Water Heater-Gas
Fireplace Y
Appliance Range, Microwave, Dishwasher, Refrigerator, Washer, Dryer, Disposal, Range Hood
Laundry In Unit
Exterior
Exterior Feature Patio, Porch, Storms/Screens
Parking Features Attached
Garage Spaces 2.0
Community Features Park, Curbs, Sidewalks, Street Lights, Street Paved
Roof Type Asphalt
Building
Lot Description Fenced Yard, Park Adjacent, Garden, Sidewalks, Streetlights, Wood Fence
Sewer Public Sewer
Water Public
New Construction false
Schools
School District 46 , 46, 127
Others
HOA Fee Include None
Ownership Fee Simple
Special Listing Condition None
Read Less
Want to know what your home might be worth? Contact us for a FREE valuation!

Our team is ready to help you sell your home for the highest possible price ASAP

© 2024 Listings courtesy of MRED as distributed by MLS GRID. All Rights Reserved.
Bought with Kim Alden • Compass

GET MORE INFORMATION





