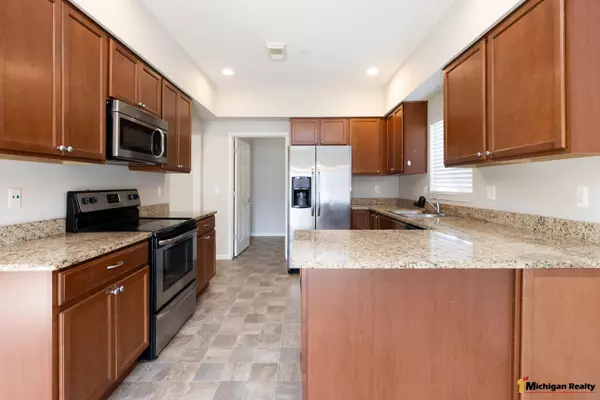$230,000
$232,900
1.2%For more information regarding the value of a property, please contact us for a free consultation.
14437 Shadywood Drive #65 Sterling Heights, MI 48312
2 Beds
2 Baths
1,368 SqFt
Key Details
Sold Price $230,000
Property Type Condo
Sub Type Condominium
Listing Status Sold
Purchase Type For Sale
Square Footage 1,368 sqft
Price per Sqft $168
Municipality Sterling Heights City
Subdivision Sterling Creek
MLS Listing ID 24046895
Sold Date 11/15/24
Style Ranch
Bedrooms 2
Full Baths 2
HOA Fees $240
HOA Y/N true
Year Built 2014
Annual Tax Amount $4,727
Tax Year 2023
Property Description
Move-In Ready End-Unit Ranch Condo with Private Entry. This beautifully updated lower-level condo offers the perfect blend of comfort and style, featuring 2 bedrooms and 2 full bathrooms. Meticulously maintained, the home has been recently upgraded with brand new carpet and fresh neutral paint throughout. The kitchen is a chef's delight with granite countertops, maple cabinetry, and stainless steel appliances. The open floor plan creates a spacious feel, highlighted by a large great room with recessed lighting and a cozy three-sided gas fireplace that connects the living and dining areas. Both bedrooms include large walk-in closets, with the primary suite offering a private en-suite bath.
Step outside through the dining room's door wall to a lovely backyard and patio, extending your living space outdoors for relaxation or entertainment. The attached 1.5-car garage provides additional storage, and ample guest parking is conveniently located nearby.
Located in a prime area for easy commuting, this condo is close to shopping, schools, and just minutes from Dodge Park and Freedom Hill Banquet Center, perfect for enjoying summer events. Situated within the sought-after Utica School District, this is a must-see property! The kitchen is a chef's delight with granite countertops, maple cabinetry, and stainless steel appliances. The open floor plan creates a spacious feel, highlighted by a large great room with recessed lighting and a cozy three-sided gas fireplace that connects the living and dining areas. Both bedrooms include large walk-in closets, with the primary suite offering a private en-suite bath.
Step outside through the dining room's door wall to a lovely backyard and patio, extending your living space outdoors for relaxation or entertainment. The attached 1.5-car garage provides additional storage, and ample guest parking is conveniently located nearby.
Located in a prime area for easy commuting, this condo is close to shopping, schools, and just minutes from Dodge Park and Freedom Hill Banquet Center, perfect for enjoying summer events. Situated within the sought-after Utica School District, this is a must-see property!
Location
State MI
County Macomb
Area Macomb County - 50
Direction Metro Parkway to Schoennerr. Schoennerr to Shadywood
Rooms
Basement Other
Interior
Interior Features Pantry
Heating Forced Air, Hot Water
Fireplaces Number 1
Fireplaces Type Kitchen
Fireplace true
Appliance Washer, Refrigerator, Microwave, Dryer, Disposal, Dishwasher, Cooktop, Built-In Electric Oven
Laundry In Unit
Exterior
Garage Attached
Garage Spaces 1.5
Utilities Available Natural Gas Available, Natural Gas Connected, Public Sewer
Waterfront No
View Y/N No
Street Surface Paved
Garage Yes
Building
Lot Description Corner Lot, Adj to Public Land
Story 1
Sewer Public Sewer
Water Public
Architectural Style Ranch
Structure Type Brick,Vinyl Siding
New Construction No
Schools
School District Utica
Others
Tax ID 1024399065
Acceptable Financing Cash, Conventional
Listing Terms Cash, Conventional
Read Less
Want to know what your home might be worth? Contact us for a FREE valuation!

Our team is ready to help you sell your home for the highest possible price ASAP

GET MORE INFORMATION





