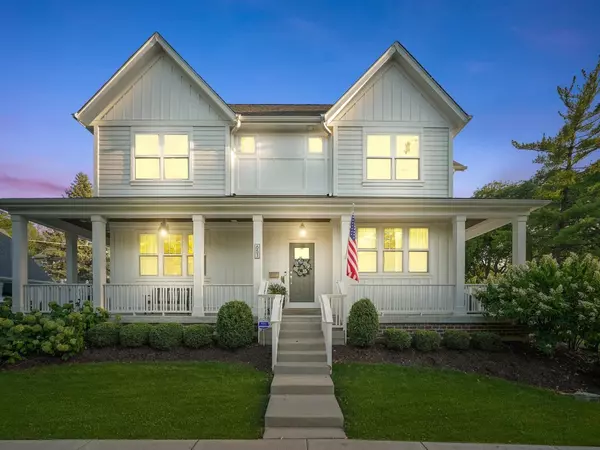$1,225,000
$1,200,000
2.1%For more information regarding the value of a property, please contact us for a free consultation.
651 Summit ST Downers Grove, IL 60515
4 Beds
4.5 Baths
3,734 SqFt
Key Details
Sold Price $1,225,000
Property Type Single Family Home
Sub Type Detached Single
Listing Status Sold
Purchase Type For Sale
Square Footage 3,734 sqft
Price per Sqft $328
Subdivision Randall Park
MLS Listing ID 12153204
Sold Date 11/15/24
Style Traditional
Bedrooms 4
Full Baths 4
Half Baths 1
Year Built 2017
Annual Tax Amount $16,301
Tax Year 2023
Lot Dimensions 50X132
Property Description
Get ready to experience extraordinary, a stunning 2017 modern farmhouse that redefines luxury and comfort! Down the street from the picturesque Randall Park and only a few more blocks from the vibrant Downtown Downers Grove. This home is the ultimate blend of elegance and practicality, perfect for those who love to entertain. The chef's kitchen features brand-new enhancements throughout, including a Quartzite Island Countertop and Quartz surround (2024) that perfectly complement the custom 42" white inset cabinets. It is equipped with top-of-the-line Wolf appliances, a high-end Sub-Zero refrigerator, freezer, beverage fridge, Wolf wine fridge, along with a new pot filler over the stove and a porcelain farmhouse sink with a garbage disposal. The kitchen has been freshly updated with new hardware, a sink faucet, and new backsplash (2024). The first floor effortlessly transitions from the gourmet kitchen to a sophisticated formal dining room, and then to a cozy living room with a charming gas fireplace flanked by built-in cabinetry. New Light Fixtures throughout the main level. Upstairs, the primary suite is a true sanctuary with a stunning new Pottery Barn chandelier, motorized window treatments, a lavish walk-in closet, and a serene en-suite bath. Two additional bedrooms await-one with its own private bath and the other with convenient access to a shared bath. The third floor offers an adorable custom playhouse and the rest of this floor can easily serve as a fourth bedroom or any creative space. Venture down to the basement and discover an entertainer's dream! Enjoy a newly added dry bar, a wine cellar, and a spa-inspired full bathroom complete with a 6-person sauna. Outside, we've got the quintessential wrap around front porch, a custom paver patio featuring distinct areas for lounging, dining, and cooking-all with effortless access to the 2-car garage. If you're ready to elevate your living experience and become part of this tight knit community, contact us today for more details or to schedule your private tour.
Location
State IL
County Dupage
Area Downers Grove
Rooms
Basement Full
Interior
Interior Features Vaulted/Cathedral Ceilings, Sauna/Steam Room, Bar-Dry, Hardwood Floors, Second Floor Laundry, Built-in Features, Walk-In Closet(s), Coffered Ceiling(s), Open Floorplan, Special Millwork, Some Window Treatment, Drapes/Blinds, Paneling
Heating Natural Gas, Forced Air
Cooling Central Air
Fireplaces Number 1
Fireplaces Type Gas Log, Gas Starter
Equipment Humidifier, TV-Cable, CO Detectors, Ceiling Fan(s), Sump Pump
Fireplace Y
Appliance Double Oven, Microwave, Dishwasher, High End Refrigerator, Bar Fridge, Washer, Dryer, Disposal, Stainless Steel Appliance(s), Wine Refrigerator
Exterior
Exterior Feature Patio, Porch
Parking Features Detached
Garage Spaces 2.0
Community Features Park, Tennis Court(s), Curbs, Sidewalks
Roof Type Asphalt
Building
Lot Description Landscaped
Sewer Public Sewer
Water Lake Michigan
New Construction false
Schools
Elementary Schools Whittier Elementary School
Middle Schools Herrick Middle School
High Schools North High School
School District 58 , 58, 99
Others
HOA Fee Include None
Ownership Fee Simple
Special Listing Condition None
Read Less
Want to know what your home might be worth? Contact us for a FREE valuation!

Our team is ready to help you sell your home for the highest possible price ASAP

© 2024 Listings courtesy of MRED as distributed by MLS GRID. All Rights Reserved.
Bought with Laura McGreal • @properties Christie's International Real Estate

GET MORE INFORMATION





