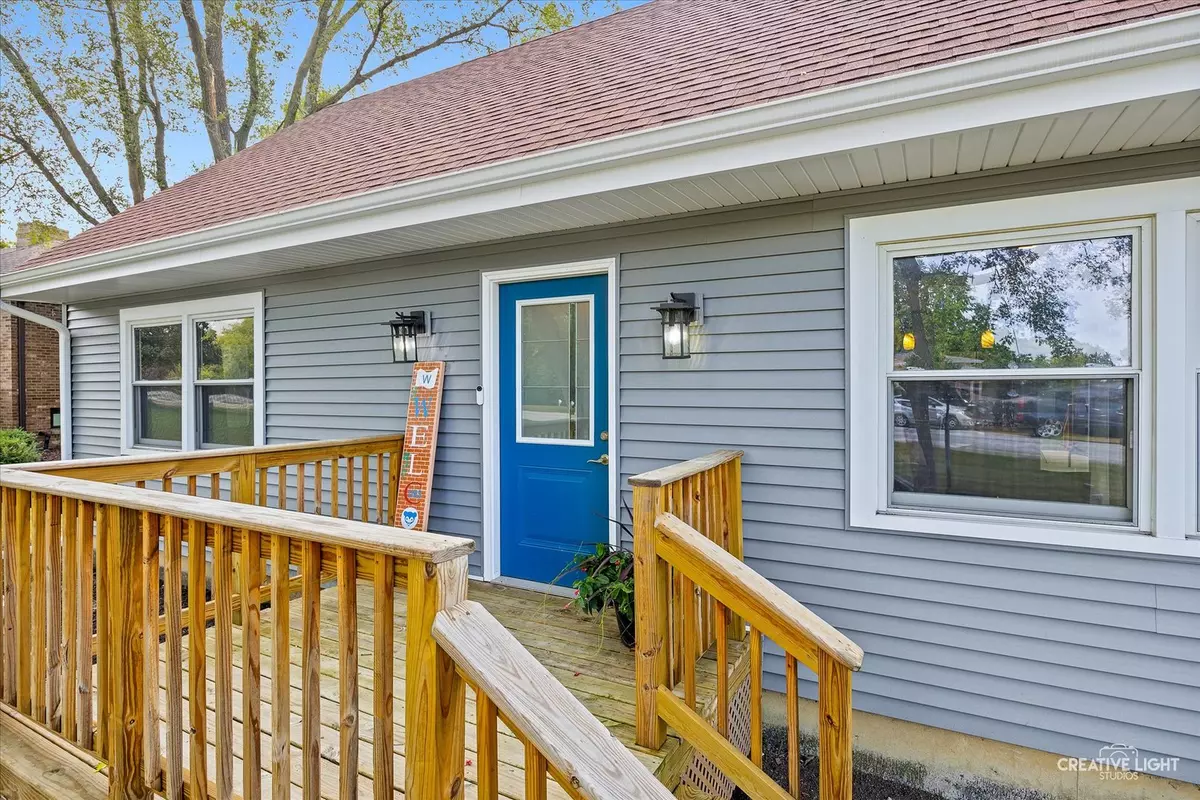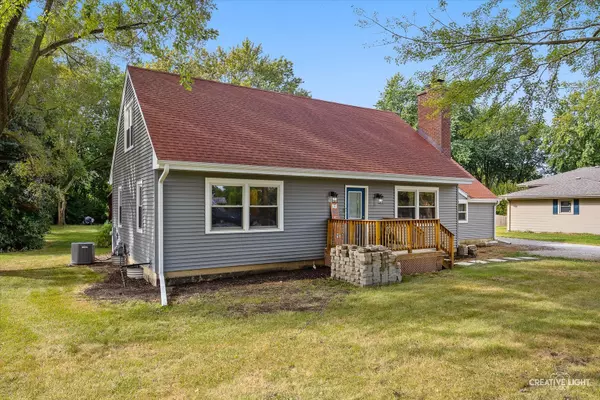$375,000
$375,000
For more information regarding the value of a property, please contact us for a free consultation.
27w719 Timber LN West Chicago, IL 60185
3 Beds
2 Baths
1,584 SqFt
Key Details
Sold Price $375,000
Property Type Single Family Home
Sub Type Detached Single
Listing Status Sold
Purchase Type For Sale
Square Footage 1,584 sqft
Price per Sqft $236
Subdivision Wayne Eastgate
MLS Listing ID 12171730
Sold Date 11/14/24
Style Cape Cod
Bedrooms 3
Full Baths 2
Year Built 1974
Annual Tax Amount $6,269
Tax Year 2023
Lot Size 0.500 Acres
Lot Dimensions 101X218X100X195
Property Description
Highly sought after Wayne Eastgate subdivision with 1/2ac lot. Beautifully redone home with not only attached 2car garage but an additional detached 2 car garage with its own 60amp svc. Lovely deck and pergola with a fan and electric. So much new its like getting a new home: remodeled kitchen and configuration with a coffee bar, new siding and gutters, windows 2022, all new exterior doors, new washer/dryer, ac and furnace 2009, fully remodeled 1st fl bath. This home is not to be missed. Seller leaving the xtra brick to landscape around the home and may offer some credit for driveway. Selling "as is"
Location
State IL
County Dupage
Area West Chicago
Rooms
Basement Full
Interior
Interior Features Hardwood Floors, First Floor Bedroom, First Floor Full Bath, Walk-In Closet(s), Open Floorplan, Granite Counters
Heating Natural Gas, Electric
Cooling Central Air
Fireplaces Number 1
Fireplaces Type Wood Burning
Fireplace Y
Appliance Range, Dishwasher, Washer, Dryer, Gas Cooktop
Laundry Gas Dryer Hookup
Exterior
Exterior Feature Deck
Garage Attached
Garage Spaces 2.0
Waterfront false
Roof Type Asphalt
Building
Lot Description Level
Sewer Septic-Private
Water Private Well
New Construction false
Schools
Elementary Schools Evergreen Elementary School
Middle Schools Benjamin Middle School
High Schools Community High School
School District 25 , 25, 94
Others
HOA Fee Include None
Ownership Fee Simple
Special Listing Condition None
Read Less
Want to know what your home might be worth? Contact us for a FREE valuation!

Our team is ready to help you sell your home for the highest possible price ASAP

© 2024 Listings courtesy of MRED as distributed by MLS GRID. All Rights Reserved.
Bought with Natalie Samra • @properties Christie's International Real Estate

GET MORE INFORMATION





