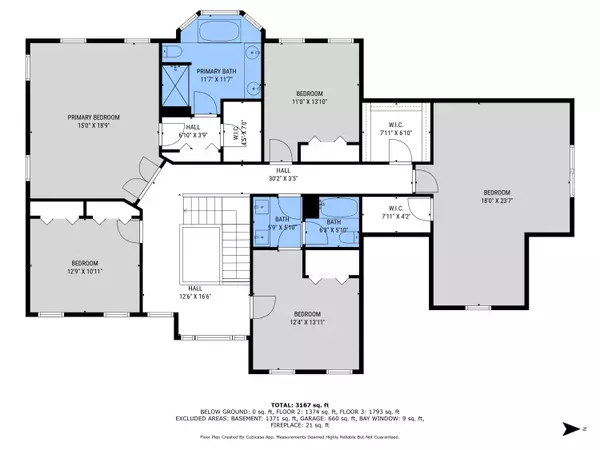$655,000
$659,900
0.7%For more information regarding the value of a property, please contact us for a free consultation.
126 Bay Circle Drive Holland, MI 49424
5 Beds
3 Baths
3,318 SqFt
Key Details
Sold Price $655,000
Property Type Single Family Home
Sub Type Single Family Residence
Listing Status Sold
Purchase Type For Sale
Square Footage 3,318 sqft
Price per Sqft $197
Municipality Park Twp
Subdivision Bay Meadows
MLS Listing ID 24052069
Sold Date 11/18/24
Style Traditional
Bedrooms 5
Full Baths 2
Half Baths 1
HOA Fees $95/ann
HOA Y/N true
Year Built 1997
Annual Tax Amount $5,988
Tax Year 2023
Lot Size 0.878 Acres
Acres 0.88
Lot Dimensions 105x162x100x172x100x167
Property Description
Welcome to your dream home in the desirable Bay Meadows community. This stunning 5 bedroom, 2.5 bathroom house w/ over 3300 sq ft features a huge bonus room above spacious 3 stall garage, immaculate interior w/ enormous remodeled kitchen, updated roof & mechanicals, perfect for entertaining friends and family. Situated on a huge lot (.87 acre), this property offers endless possibilities for outdoor activities. Enjoy access to the association pool, clubhouse, and pickle ball courts for fun-filled days. The unfinished lower level provides the opportunity to customize and create your ideal living space. Don't miss out on this incredible opportunity to own a piece of paradise in Park Township close to bike paths, beaches and marinas! Call to schedule a tour ASAP.
Location
State MI
County Ottawa
Area Holland/Saugatuck - H
Direction US 31 to Lakewood Blvd, W, past 144th/ N Division, to Bay Meadows Drive, S to Bay Circle Drive, W to address.
Rooms
Basement Daylight
Interior
Interior Features Ceiling Fan(s), Garage Door Opener, Humidifier, Security System, Whirlpool Tub, Wood Floor
Heating Forced Air
Cooling Central Air
Fireplaces Number 1
Fireplaces Type Family Room, Gas Log
Fireplace true
Window Features Screens
Appliance Washer, Refrigerator, Range, Oven, Microwave, Dryer, Disposal, Dishwasher
Laundry Electric Dryer Hookup, Laundry Room, Main Level, Sink, Washer Hookup
Exterior
Exterior Feature Tennis Court(s), Porch(es), Deck(s)
Garage Garage Faces Side, Garage Door Opener
Garage Spaces 3.0
Pool Outdoor/Inground
Utilities Available Natural Gas Connected
Amenities Available Clubhouse, Pets Allowed, Pool, Tennis Court(s)
Waterfront No
Waterfront Description Pond
View Y/N No
Garage Yes
Building
Lot Description Level, Wooded
Story 2
Sewer Public Sewer
Water Public
Architectural Style Traditional
Structure Type Vinyl Siding
New Construction No
Schools
Elementary Schools Waukazoo
Middle Schools Harbor Lights
High Schools West Ottawa
School District West Ottawa
Others
HOA Fee Include Other,Trash
Tax ID 70-15-24-320-015
Acceptable Financing Cash, FHA, VA Loan, Conventional
Listing Terms Cash, FHA, VA Loan, Conventional
Read Less
Want to know what your home might be worth? Contact us for a FREE valuation!

Our team is ready to help you sell your home for the highest possible price ASAP

GET MORE INFORMATION





