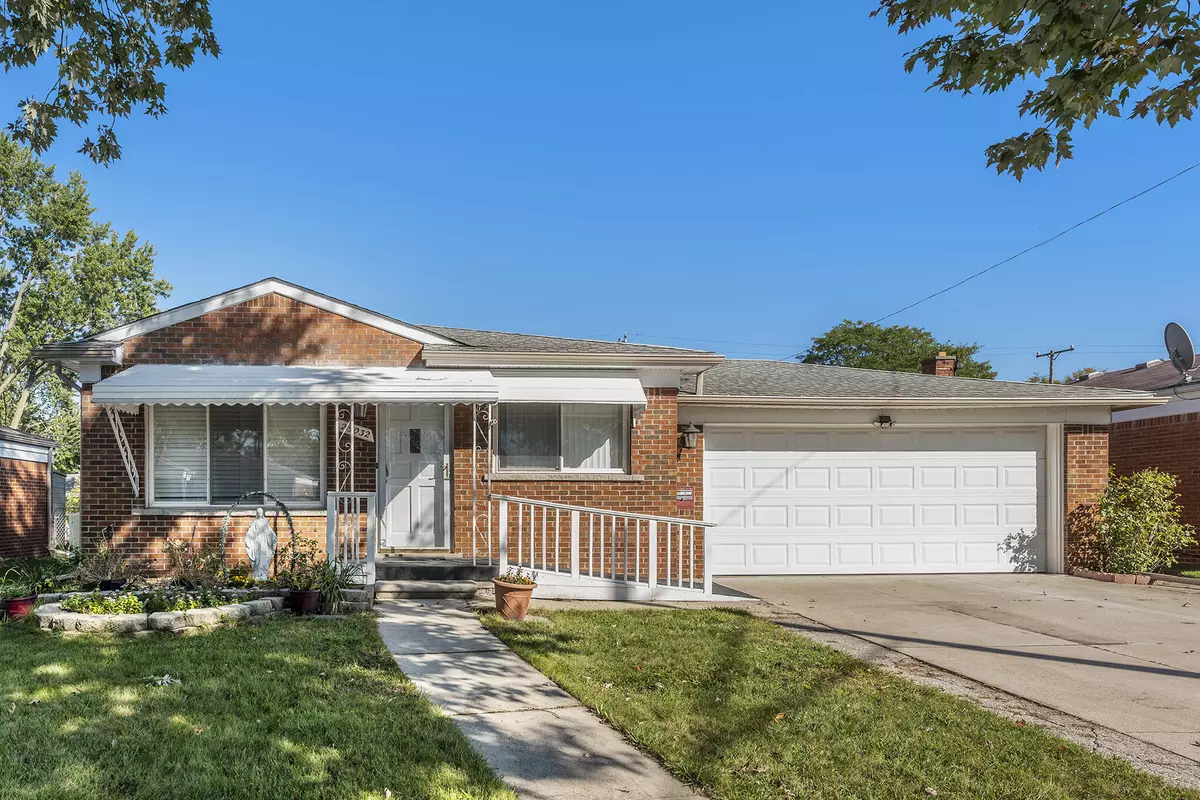$216,000
$209,900
2.9%For more information regarding the value of a property, please contact us for a free consultation.
25032 Audrey Avenue Warren, MI 48091
3 Beds
2 Baths
1,003 SqFt
Key Details
Sold Price $216,000
Property Type Single Family Home
Sub Type Single Family Residence
Listing Status Sold
Purchase Type For Sale
Square Footage 1,003 sqft
Price per Sqft $215
Municipality Warren
MLS Listing ID 24052118
Sold Date 11/18/24
Style Ranch
Bedrooms 3
Full Baths 1
Half Baths 1
Year Built 1959
Annual Tax Amount $5,366
Tax Year 2023
Lot Size 7,405 Sqft
Acres 0.17
Lot Dimensions 131x54x132x54
Property Description
Welcome to your beautifully renovated ranch-style home, boasting 1,003 sq. ft. of modern living space! This inviting 3-bedroom, 1.5-bathroom gem has been thoughtfully updated in 2024, blending contemporary style with classic comfort. Step inside to discover an open-concept layout filled with natural light. The spacious living area flows seamlessly into a stylish kitchen complete with ample storage. Perfect for both everyday meals and entertaining guests! The three well-appointed bedrooms provide a cozy retreat, while the updated full and convenient full bathroom features modern fixtures and finishes. But that's not all! The finished basement adds valuable extra space—ideal for a family room, home office, or play area. Imagine the possibilities! Outside, enjoy a private backyard perfect for summer gatherings or quiet evenings under the stars. Don't miss the chance to make this stunning property your own! Schedule a showing today! for summer gatherings or quiet evenings under the stars. Don't miss the chance to make this stunning property your own! Schedule a showing today!
Location
State MI
County Macomb
Area Macomb County - 50
Direction Head west on 10 mile rd, Turn right onto Audrey Ave, Home will be on the right hand side.
Rooms
Basement Full, Michigan Basement
Interior
Interior Features Central Vacuum
Heating Forced Air
Cooling Central Air
Fireplaces Number 1
Fireplaces Type Other
Fireplace true
Appliance Washer, Refrigerator, Range, Dryer
Laundry In Basement, Sink
Exterior
Exterior Feature Fenced Back
Parking Features Attached
Garage Spaces 2.0
View Y/N No
Street Surface Paved
Handicap Access Ramped Entrance
Garage Yes
Building
Story 1
Sewer Public Sewer
Water Public
Architectural Style Ranch
Structure Type Brick
New Construction No
Schools
School District Center Line
Others
Tax ID 12-13-20-452-009
Acceptable Financing Cash, FHA, VA Loan, Conventional
Listing Terms Cash, FHA, VA Loan, Conventional
Read Less
Want to know what your home might be worth? Contact us for a FREE valuation!

Our team is ready to help you sell your home for the highest possible price ASAP

GET MORE INFORMATION





