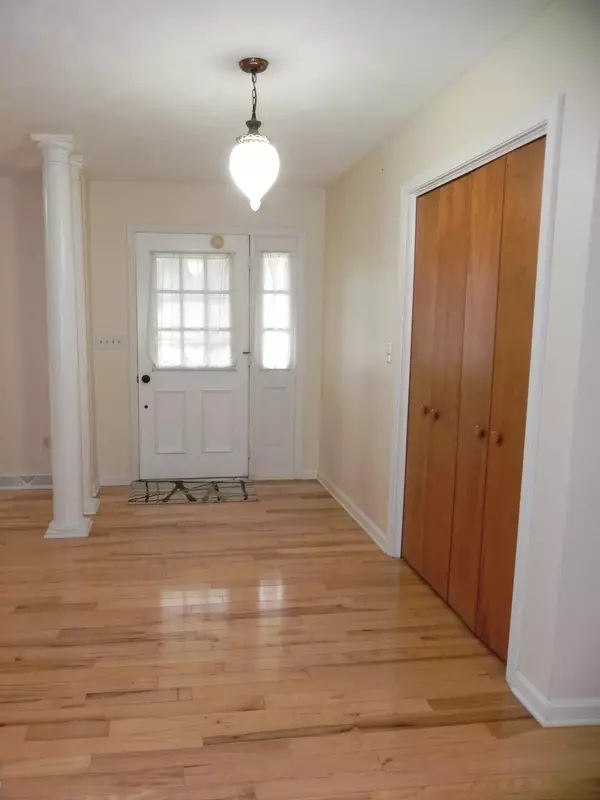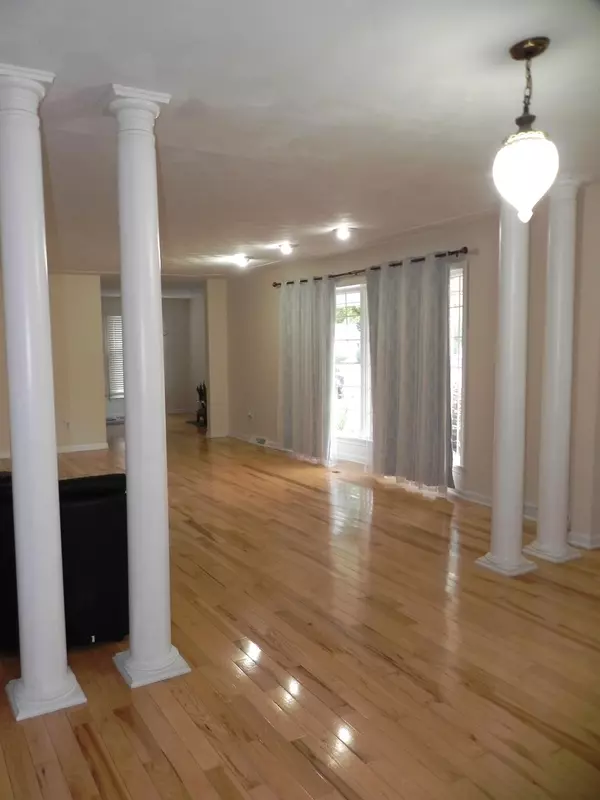$240,500
$248,900
3.4%For more information regarding the value of a property, please contact us for a free consultation.
1010 Ivanhoe Street Sturgis, MI 49091
4 Beds
4 Baths
2,295 SqFt
Key Details
Sold Price $240,500
Property Type Single Family Home
Sub Type Single Family Residence
Listing Status Sold
Purchase Type For Sale
Square Footage 2,295 sqft
Price per Sqft $104
Municipality Sturgis City
MLS Listing ID 24016429
Sold Date 11/20/24
Style Ranch
Bedrooms 4
Full Baths 3
Half Baths 1
Year Built 1979
Annual Tax Amount $3,561
Tax Year 2023
Lot Size 0.330 Acres
Acres 0.33
Lot Dimensions 137x116
Property Description
Multiple offers-all offers due by 12:00 noon on 10/8. Very spacious 4 bedroom, 3 1/2 bath home located in a very desirable neighborhood in the city of Sturgis. The home has many features including almost 4200 square feet of living space. Brand new oven & cooktop in the kitchen. Hickory hardwood flooring throughout most of the home. New metal roof, siding & gutters. New replacement windows. Paved drive, 2 car attached garage with workshop area, fenced back yard, central air. Washer/Dryer, cook top, & refrigerator all stay. Full finished basement features extra large family room with ceramic flooring, bedroom with egress, & full bath. Lots of built ins. Stately pillared grand entrance. Back portion of the home could have a mother in law suite with private kitchen & bath.
Location
State MI
County St. Joseph
Area St. Joseph County - J
Direction S Lakeview to Ivanhoe.
Rooms
Basement Full
Interior
Interior Features Garage Door Opener, Water Softener/Owned, Wood Floor, Pantry
Heating Forced Air
Cooling Central Air
Fireplace false
Window Features Replacement,Bay/Bow,Window Treatments
Appliance Washer, Refrigerator, Oven, Dryer, Disposal, Dishwasher, Cooktop
Laundry Laundry Room, Main Level
Exterior
Exterior Feature Patio
Parking Features Attached
Garage Spaces 2.0
Utilities Available Natural Gas Available, Electricity Available, Cable Available, Natural Gas Connected, Cable Connected, Storm Sewer, Public Water, Public Sewer, High-Speed Internet
View Y/N No
Street Surface Paved
Garage Yes
Building
Lot Description Corner Lot
Story 1
Sewer Public Sewer
Water Public
Architectural Style Ranch
Structure Type Brick,Vinyl Siding
New Construction No
Schools
School District Sturgis
Others
Tax ID 7505246005200
Acceptable Financing Cash, FHA, VA Loan, Rural Development, MSHDA, Conventional
Listing Terms Cash, FHA, VA Loan, Rural Development, MSHDA, Conventional
Read Less
Want to know what your home might be worth? Contact us for a FREE valuation!

Our team is ready to help you sell your home for the highest possible price ASAP

GET MORE INFORMATION





