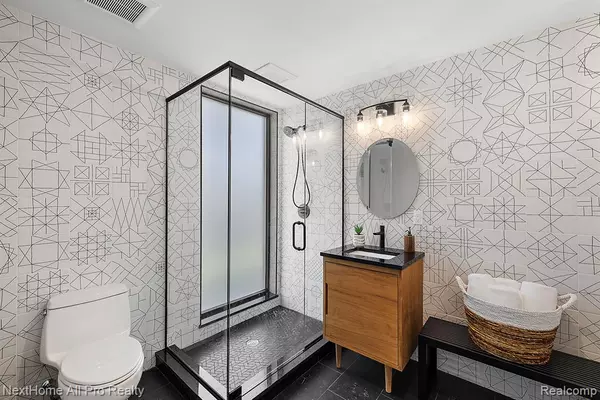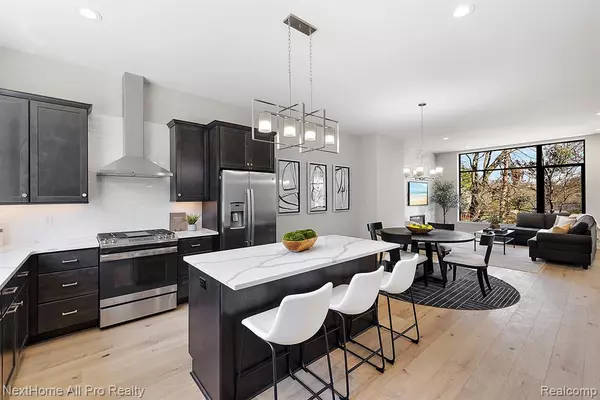$830,000
$849,900
2.3%For more information regarding the value of a property, please contact us for a free consultation.
106 N Center Cove Northville, MI 48167
3 Beds
4 Baths
2,304 SqFt
Key Details
Sold Price $830,000
Property Type Condo
Sub Type Condominium
Listing Status Sold
Purchase Type For Sale
Square Footage 2,304 sqft
Price per Sqft $360
Municipality Northville City
Subdivision Northville City
MLS Listing ID 20240005932
Sold Date 11/15/24
Bedrooms 3
Full Baths 3
Half Baths 1
HOA Fees $320/mo
HOA Y/N true
Originating Board Realcomp
Year Built 2023
Annual Tax Amount $11,503
Property Description
READY FOR OCCUPANCY. NEW CONSTRUCTION. DON'T MISS OUT ON AN OPPORTUNITY TO LIVE IN DOWNTOWN NORTHVILLE IN THIS LUXURY HIGH END TOWNHOME. ONE OF A KIND 3.5 BATH. OPTIONAL 4th BEDROOM/FLEX AND FULL BATH WITH HEATED FLOORS ON FIRST FLOOR. PRIVATE ROOFTOP WITH CONCRETE TILE FLOOR. ENJOY 4TH FLOOR ENTERTAINMENT IN THE HEART OF DOWNTOWN NORTHVILLE. WALKING DISTANCE TO GROCERY, DINING, SHOPPING, LIBRARY AND PARKS. OUTSTANDING NORTHVILLE SCHOOL SYSTEM. TOWNHOUSE FEATURES LIGHT FILLED OPEN FLOOR PLAN, 10 FT CEILINGS AND OVERSIZED COMMERCIAL WINDOWS TO BRING THE OUTSIDE IN. KITCHEN WITH SOFT CLOSE CABINETS AND SS APPLIANCES, DINING AND LIVINGROOM FEATURE WOOD PLANK FLOORING, QUARTZ COUNTERTOPS THROUGHOUT. MODERN FLOOR PLAN DESIGNED FOR ENTERTAINING. EURO GLASS SHOWER DOORS IN MASTER BATH AND FIRST FLOOR BATH. IMPECCABLE CONTEMPORARY DESIGNS WITH LUXURY FEATURES THROUGHOUT. WINDOW TREATMENT INCLUDED. 2 CAR GARAGE WITH 2 ADDITIONAL PARKING SPACES IN DRIVEWAY. EASY ACCESS TO DETROIT AND ANN ARBOR. NEW CONSTRUCTION. TAXES ARE ESTIMATED. COMES WITH BUILDERS 12 MONTH WARRANTY. BATVI
Location
State MI
County Wayne
Area Wayne County - 100
Direction South of Dunlap, East of N Center St
Interior
Interior Features Home Warranty, Other
Heating Forced Air
Cooling Central Air
Fireplaces Type Living Room
Fireplace true
Appliance Refrigerator, Oven, Microwave, Disposal, Dishwasher
Exterior
Exterior Feature Patio
Parking Features Attached, Garage Door Opener
Garage Spaces 2.0
Utilities Available High-Speed Internet
View Y/N No
Roof Type Rubber,Tile
Garage Yes
Building
Lot Description Wooded
Story 3
Sewer Public
Water Public
Structure Type Brick,Other
Others
HOA Fee Include Lawn/Yard Care
Tax ID 48001040670011
Acceptable Financing Cash, Conventional
Listing Terms Cash, Conventional
Read Less
Want to know what your home might be worth? Contact us for a FREE valuation!

Our team is ready to help you sell your home for the highest possible price ASAP

GET MORE INFORMATION





