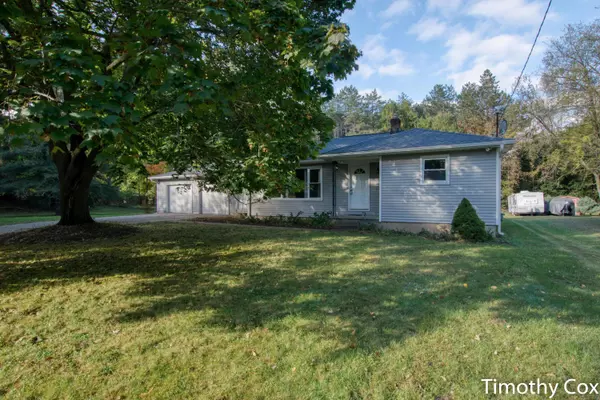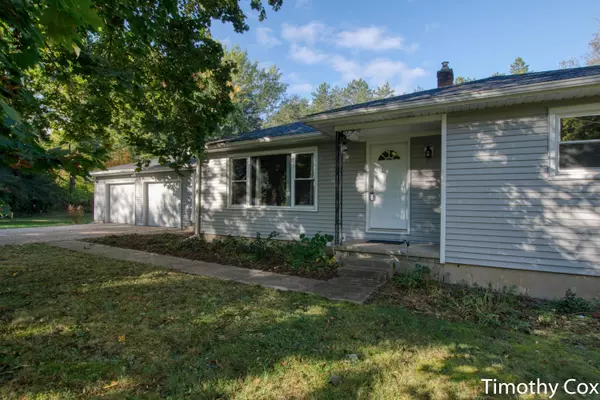$312,000
$289,900
7.6%For more information regarding the value of a property, please contact us for a free consultation.
1305 Maplerow NW Avenue Grand Rapids, MI 49534
3 Beds
2 Baths
1,040 SqFt
Key Details
Sold Price $312,000
Property Type Single Family Home
Sub Type Single Family Residence
Listing Status Sold
Purchase Type For Sale
Square Footage 1,040 sqft
Price per Sqft $300
Municipality City of Walker
MLS Listing ID 24054351
Sold Date 11/20/24
Style Ranch
Bedrooms 3
Full Baths 2
Year Built 1955
Annual Tax Amount $2,241
Tax Year 2024
Lot Size 1.860 Acres
Acres 1.86
Lot Dimensions 140 X 580
Property Description
3 BR 2 BA, 2 stall garage Enclosed Breezeway/mudroom, 1.8 wooded acre lot that backs up to the Fred Meijer Standale Trail (part of the Kent Trails system) Blandford Nature Center is a short hike away. The basement has abath with shower and a framed bedroom (inviting you to finish the rest of the basement space for more rooms of your choosing. The mechanicals are mostly new (newer furnace and Air Conditioning, profile Washer/Dryer Combination, and newer roof.
There is a shed/barn that can be used for storage or pets(chickens).
Convenient to shopping and entertainment
SELLER PLANS TO REVIEW AND ANSWER ALL OFFERS ON TUESDAY OCT 22 AT NOON!
Location
State MI
County Kent
Area Grand Rapids - G
Direction From Leonard and Remembrance west to Maplerow then North to home.
Rooms
Basement Daylight, Full
Interior
Interior Features Ceramic Floor, Garage Door Opener, Humidifier, Wood Floor, Eat-in Kitchen
Heating Forced Air
Cooling Central Air
Fireplace false
Window Features Replacement
Appliance Washer, Refrigerator, Range, Oven, Dryer
Laundry Gas Dryer Hookup, In Basement
Exterior
Exterior Feature Deck(s)
Parking Features Garage Faces Front, Garage Door Opener, Attached
Garage Spaces 2.0
Utilities Available Natural Gas Connected, Broadband
View Y/N No
Garage Yes
Building
Lot Description Level, Wooded
Story 1
Sewer Public Sewer
Water Public
Architectural Style Ranch
Structure Type Wood Siding
New Construction No
Schools
School District Kenowa Hills
Others
Tax ID 410717326021
Acceptable Financing Cash, Conventional
Listing Terms Cash, Conventional
Read Less
Want to know what your home might be worth? Contact us for a FREE valuation!

Our team is ready to help you sell your home for the highest possible price ASAP

GET MORE INFORMATION





