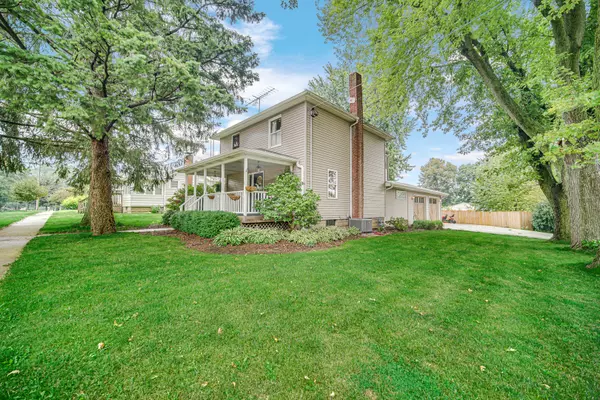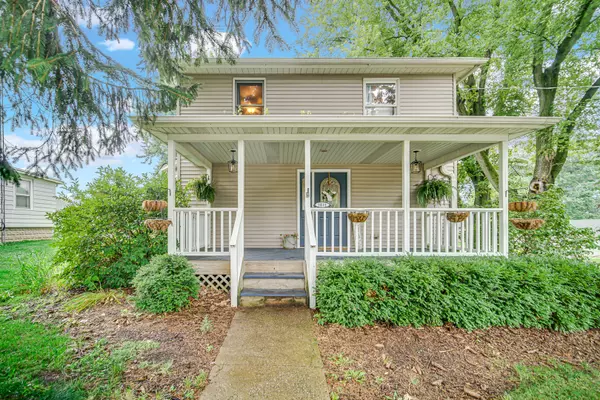$249,900
$253,000
1.2%For more information regarding the value of a property, please contact us for a free consultation.
101 E Cherokee AVE E Shabbona, IL 60550
3 Beds
1.5 Baths
1,510 SqFt
Key Details
Sold Price $249,900
Property Type Single Family Home
Sub Type Detached Single
Listing Status Sold
Purchase Type For Sale
Square Footage 1,510 sqft
Price per Sqft $165
MLS Listing ID 12141241
Sold Date 11/21/24
Style Traditional
Bedrooms 3
Full Baths 1
Half Baths 1
Year Built 1921
Annual Tax Amount $4,325
Tax Year 2022
Lot Size 9,356 Sqft
Lot Dimensions 60 X 144
Property Description
Located on a Spacious Corner Lot, just ONE Mile from Shabbona State Park, Shabbona Lake and Indian Oaks Country Club and Golf Course, this Beautifully Maintained 3 Bedroom, 1.5 Bathroom Home offers Two Levels of Amazing Living Space and an Oversized 37' x 23' Basement. The Sun-filled Living Room opens into the Formal Dining Room, complete with 2 Closets for Storage. The Kitchen boasts Stainless Steel Appliances, Recessed Lighting, Dining Area, Pantry and a Generous Amount of Cabinet and Counter Space. There is an Entrance to the Mud Room and Garage from the Kitchen. The Upper Level is Home to the Primary Bedroom that offers a Large Walk-in Closet. To complete the Upper Level are 2 Secondary Bedrooms, Full Bathroom with Double Sink Vanity and Convenient Laundry Room. You will appreciate the Storage Space the Huge Basement offers along with the Potential for Additional Living Space. Enjoy the Outdoors on the Brick Paver Patio with Room for Outdoor Furniture and your Grill that overlooks the Landscaped Backyard with New Oak Fence. To complete the Home there is a NEW Air Conditioning Unit, an Attached 2 Car Heated Garage with Built-in Utility Sink, and 3 Additional Parking Spaces for Guests on the Oversized Driveway. This Quiet Residential Neighborhood is moments to: Downtown Shabbona, Main Street Restaurants, Parks, Forest Preserves and More!
Location
State IL
County Dekalb
Area Shabbona
Rooms
Basement Full
Interior
Interior Features Vaulted/Cathedral Ceilings, Wood Laminate Floors, Second Floor Laundry, Walk-In Closet(s), Some Carpeting, Separate Dining Room
Heating Natural Gas, Forced Air
Cooling Central Air
Equipment Water-Softener Owned, CO Detectors, Ceiling Fan(s)
Fireplace N
Appliance Microwave, Dishwasher, Refrigerator, Washer, Dryer, Cooktop, Water Softener Owned, Gas Cooktop, Gas Oven
Laundry Gas Dryer Hookup, Electric Dryer Hookup, In Unit
Exterior
Exterior Feature Patio, Brick Paver Patio
Parking Features Attached
Garage Spaces 2.0
Community Features Park, Sidewalks, Street Lights, Street Paved
Building
Lot Description Corner Lot, Fenced Yard, Landscaped, Mature Trees, Garden, Level, Sidewalks
Sewer Public Sewer
Water Public
New Construction false
Schools
Elementary Schools Indian Creek Elementary
Middle Schools Indian Creek Middle School
High Schools Indian Creek High School
School District 425 , 425, 425
Others
HOA Fee Include None
Ownership Fee Simple
Special Listing Condition None
Read Less
Want to know what your home might be worth? Contact us for a FREE valuation!

Our team is ready to help you sell your home for the highest possible price ASAP

© 2024 Listings courtesy of MRED as distributed by MLS GRID. All Rights Reserved.
Bought with Vanessa Wiskerchen • Fathom Realty IL LLC

GET MORE INFORMATION





