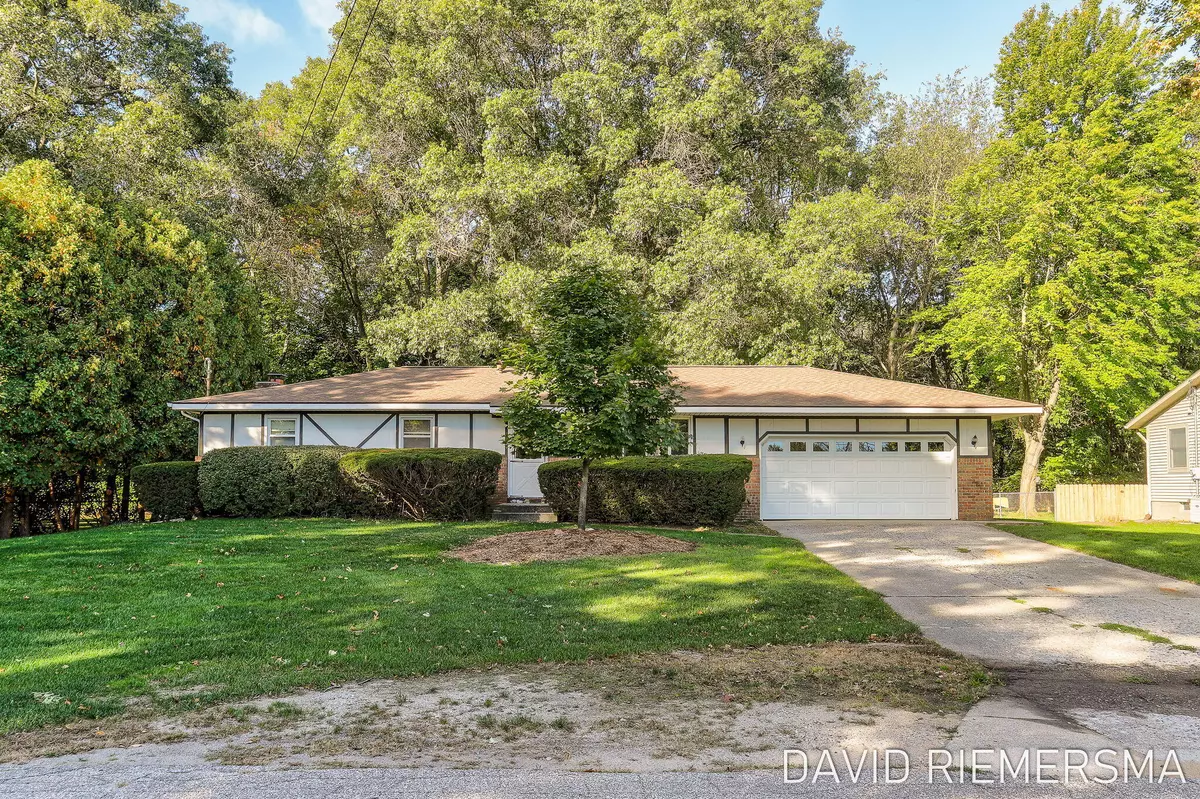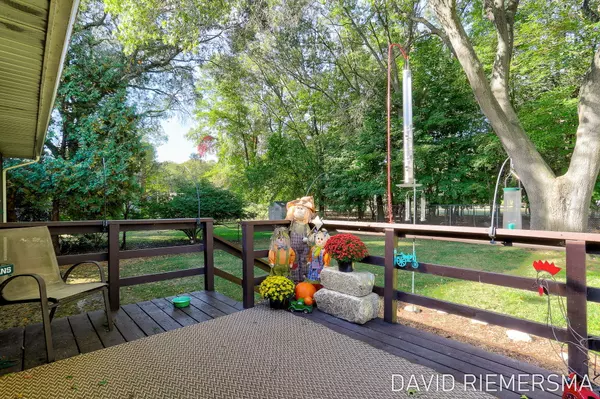$265,000
$275,000
3.6%For more information regarding the value of a property, please contact us for a free consultation.
4699 Susan Street Norton Shores, MI 49441
3 Beds
3 Baths
1,160 SqFt
Key Details
Sold Price $265,000
Property Type Single Family Home
Sub Type Single Family Residence
Listing Status Sold
Purchase Type For Sale
Square Footage 1,160 sqft
Price per Sqft $228
Municipality Norton Shores City
MLS Listing ID 24053189
Sold Date 11/21/24
Style Ranch
Bedrooms 3
Full Baths 2
Half Baths 1
Year Built 1975
Annual Tax Amount $3,852
Tax Year 2024
Lot Size 0.303 Acres
Acres 0.3
Lot Dimensions 100 x 132
Property Description
This exceptional 3-bedroom ranch in Norton Shores is a must see. Boasting a 2-car attached garage and recent upgrades including a newer roof, windows, furnace, AC, and a gas log insert. Situated in close proximity to shopping and amenities, this property offers a tranquil, rural feel, while being part of the renowned Mona Shores school district. The lower level activity room is primed for enjoyment, exuding a captivating retro feel. Abundant built-ins and closets, along with meticulous upkeep, showcase the enduring appeal of this home. Additionally, the property features a wet bar and fireplace with a new gas log insert, a refurbished kitchen, and a private back deck in a yard that is a must see to appreceiate, teeming with local wildlife. Don't delay! Make your appointment today.
Location
State MI
County Muskegon
Area Muskegon County - M
Direction US-31 to Pontaluna Rd, W to Henry St, N to Eugene Ave, N to home.
Rooms
Basement Full
Interior
Interior Features Eat-in Kitchen, Pantry
Heating Forced Air
Cooling Central Air
Fireplaces Number 1
Fireplaces Type Family Room, Gas Log
Fireplace true
Window Features Low-Emissivity Windows,Insulated Windows
Appliance Washer, Refrigerator, Range, Microwave, Freezer, Dryer, Dishwasher
Laundry Other
Exterior
Exterior Feature Fenced Back, Deck(s)
Parking Features Attached
Garage Spaces 2.0
Utilities Available Natural Gas Available, Electricity Available, Cable Available, Natural Gas Connected, Cable Connected, Broadband
View Y/N No
Street Surface Paved
Garage Yes
Building
Story 1
Sewer Public Sewer
Water Public
Architectural Style Ranch
Structure Type Aluminum Siding
New Construction No
Schools
School District Mona Shores
Others
Tax ID 27-437-000-0013-00
Acceptable Financing Cash, Conventional
Listing Terms Cash, Conventional
Read Less
Want to know what your home might be worth? Contact us for a FREE valuation!

Our team is ready to help you sell your home for the highest possible price ASAP

GET MORE INFORMATION





