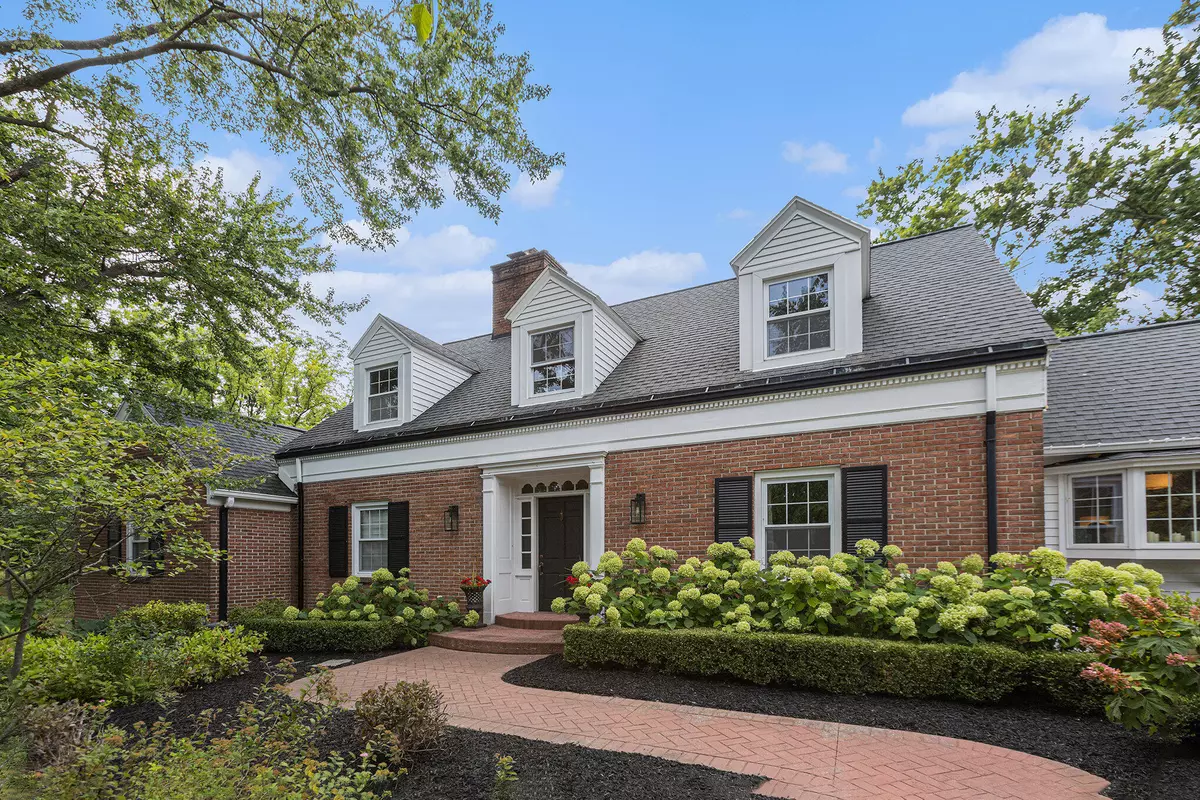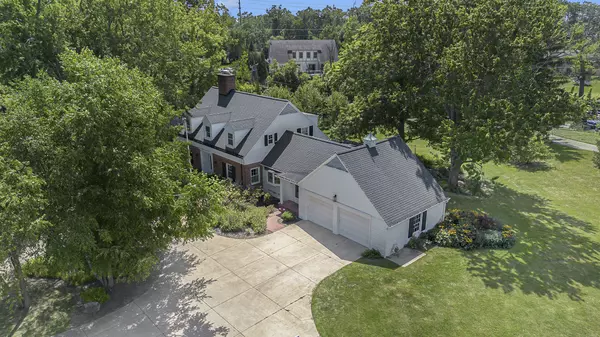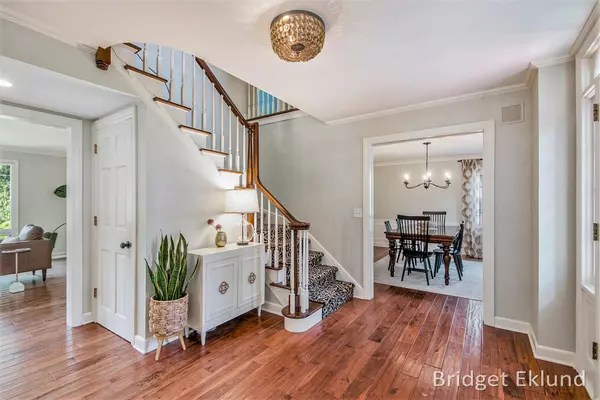$935,000
$949,000
1.5%For more information regarding the value of a property, please contact us for a free consultation.
2500 Cascade SE Road Grand Rapids, MI 49506
5 Beds
4 Baths
2,539 SqFt
Key Details
Sold Price $935,000
Property Type Single Family Home
Sub Type Single Family Residence
Listing Status Sold
Purchase Type For Sale
Square Footage 2,539 sqft
Price per Sqft $368
Municipality Grand Rapids Twp
MLS Listing ID 24042724
Sold Date 11/21/24
Style Cape Cod
Bedrooms 5
Full Baths 3
Half Baths 1
Year Built 1961
Annual Tax Amount $10,029
Tax Year 2023
Lot Size 1.584 Acres
Acres 1.58
Lot Dimensions 345 x 200
Property Description
Welcome to this executive home located in the highly sought-after East Grand Rapids School District, with the added benefit of Grand Rapids Township taxes. Nestled on a gated double lot, this residence offers privacy with acreage. With five spacious bedrooms and 3.5 bathrooms, there is ample room for family and guests. This home combines elegance with functionality, offering a perfect blend of modern amenities and serene surroundings. The primary suite is tucked away down a private hallway with double closets and walk-in tile shower. Main level features a large living room with gas fireplace, office/den, formal dining room, eat-in kitchen, half bathroom, and sunroom. The upper level hosts three bedrooms and full bathroom. The walkout basement provides additional living space and easy access to the beautifully landscaped, park-like backyard, perfect for outdoor activities and relaxation. Additional bedroom and full bathroom located on lower level. Attached two car garage, storage shed, and multiple exterior entertaining options complete this stately property. The walkout basement provides additional living space and easy access to the beautifully landscaped, park-like backyard, perfect for outdoor activities and relaxation. Additional bedroom and full bathroom located on lower level. Attached two car garage, storage shed, and multiple exterior entertaining options complete this stately property.
Location
State MI
County Kent
Area Grand Rapids - G
Direction Cascade between Fulton & Robinson
Rooms
Other Rooms Shed(s)
Basement Walk-Out Access
Interior
Interior Features Ceiling Fan(s), Attic Fan, Ceramic Floor, Garage Door Opener, Hot Tub Spa, Security System, Wet Bar, Wood Floor, Kitchen Island, Pantry
Heating Forced Air
Cooling Central Air
Fireplaces Number 2
Fireplaces Type Family Room, Living Room
Fireplace true
Window Features Screens,Window Treatments
Appliance Washer, Refrigerator, Range, Microwave, Dryer, Disposal, Dishwasher
Laundry Lower Level
Exterior
Exterior Feature Patio, Deck(s)
Parking Features Attached
Garage Spaces 2.0
Utilities Available Phone Connected, Natural Gas Connected, Cable Connected, Storm Sewer
View Y/N No
Street Surface Paved
Garage Yes
Building
Lot Description Level, Recreational
Story 2
Sewer Public Sewer
Water Public
Architectural Style Cape Cod
Structure Type Aluminum Siding,Brick,Wood Siding
New Construction No
Schools
School District East Grand Rapids
Others
Tax ID 41-14-27-301-006
Acceptable Financing Cash, Conventional
Listing Terms Cash, Conventional
Read Less
Want to know what your home might be worth? Contact us for a FREE valuation!

Our team is ready to help you sell your home for the highest possible price ASAP

GET MORE INFORMATION





