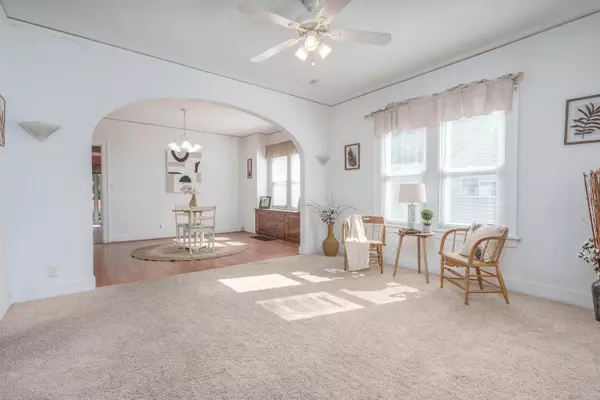$201,000
$190,000
5.8%For more information regarding the value of a property, please contact us for a free consultation.
2424 Brook Drive Kalamazoo, MI 49048
3 Beds
1 Bath
1,315 SqFt
Key Details
Sold Price $201,000
Property Type Single Family Home
Sub Type Single Family Residence
Listing Status Sold
Purchase Type For Sale
Square Footage 1,315 sqft
Price per Sqft $152
Municipality Kalamazoo Twp
MLS Listing ID 24054421
Sold Date 11/21/24
Style Cape Cod
Bedrooms 3
Full Baths 1
Year Built 1931
Annual Tax Amount $2,421
Tax Year 2023
Lot Size 0.290 Acres
Acres 0.29
Lot Dimensions 63 x 202
Property Description
Beautifully sited on a deep lot, this home offers both a convenient location & a private backyard oasis! Built in 1931, this gem includes 1615 sq ft of living space boasting charm & character. Carefully maintained & updated over time, you'll enjoy the beauty of the past & the conveniences of today. An Inviting & bright 4-Season porch opens to a lovely living room with a wide archway that joins the formal dining room. A cozy window bench with storage adds both function & charm. The adjacent kitchen featuring updated cabinetry & finishes provides sliders to a newly stained deck with benched seating. A stamped concrete circular patio is ideal for outdoor dining. Inside, 2 bedrooms & a full bath complete the main level. A large bedroom is upstairs & consists of built-in storage! A family room in the lower level includes newer carpeting & showcases a gas fireplace with a mantel & brick surround. Updates & features include: New washer & dryer were replaced in 2024 & 2022; new microwave 2018 (all appliances included); new furnace 2020 & a radon mitigation system was added in 2016. A huge area of built-in storage cabinets & drawers are perfect for your overstock items! A flex room with electricity in the lower level is ideal for storage, exercise, crafts or for your tool/work bench. Many rooms throughout the home were freshly painted & wood flooring has been discovered beneath some of the carpeting on the main level & is waiting to be unveiled by new owners! The garage is extra deep & a shed is included for providing even more storage. The backyard also boasts a firepit! Vinyl siding & replacement windows make this home easy maintenance. Possession upon closing. (Kitchen curtains reserved) in the lower level includes newer carpeting & showcases a gas fireplace with a mantel & brick surround. Updates & features include: New washer & dryer were replaced in 2024 & 2022; new microwave 2018 (all appliances included); new furnace 2020 & a radon mitigation system was added in 2016. A huge area of built-in storage cabinets & drawers are perfect for your overstock items! A flex room with electricity in the lower level is ideal for storage, exercise, crafts or for your tool/work bench. Many rooms throughout the home were freshly painted & wood flooring has been discovered beneath some of the carpeting on the main level & is waiting to be unveiled by new owners! The garage is extra deep & a shed is included for providing even more storage. The backyard also boasts a firepit! Vinyl siding & replacement windows make this home easy maintenance. Possession upon closing. (Kitchen curtains reserved)
Location
State MI
County Kalamazoo
Area Greater Kalamazoo - K
Direction Head East on Gull Road past Borgess Hospital to Brook Drive North to home.
Rooms
Other Rooms Shed(s)
Basement Full, Walk-Out Access
Interior
Interior Features Ceiling Fan(s), Laminate Floor, Wood Floor, Pantry
Heating Baseboard, Forced Air
Cooling Window Unit(s), Central Air
Fireplaces Number 1
Fireplaces Type Family Room, Gas Log
Fireplace true
Window Features Screens,Replacement,Window Treatments
Appliance Washer, Refrigerator, Range, Microwave, Dryer
Laundry Electric Dryer Hookup, Laundry Room, Lower Level, Sink, Washer Hookup
Exterior
Exterior Feature Fenced Back, Other, Patio, Deck(s)
Garage Garage Faces Front, Detached
Garage Spaces 1.0
Utilities Available Phone Available, Natural Gas Available, Electricity Available, Cable Available, Phone Connected, Natural Gas Connected, Cable Connected, Public Water, Public Sewer, Broadband, High-Speed Internet
Waterfront No
View Y/N No
Street Surface Paved
Garage Yes
Building
Lot Description Level
Story 2
Sewer Public Sewer
Water Public
Architectural Style Cape Cod
Structure Type Vinyl Siding
New Construction No
Schools
School District Comstock
Others
Tax ID 06-01-380-190
Acceptable Financing Cash, FHA, VA Loan, Conventional
Listing Terms Cash, FHA, VA Loan, Conventional
Read Less
Want to know what your home might be worth? Contact us for a FREE valuation!

Our team is ready to help you sell your home for the highest possible price ASAP

GET MORE INFORMATION





