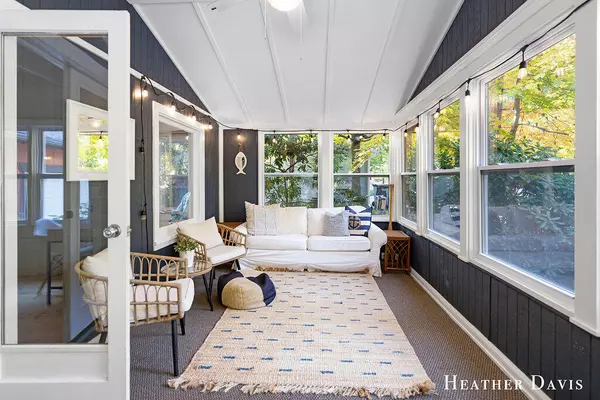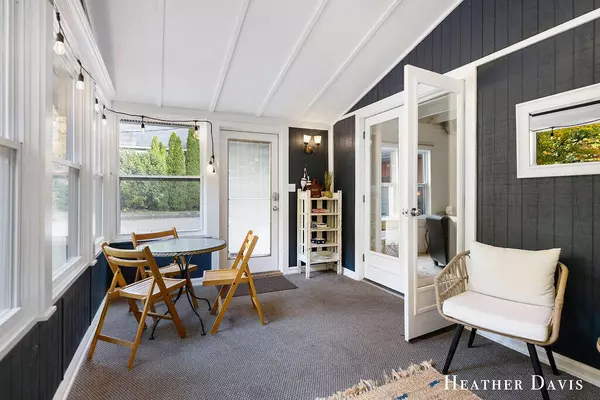$425,000
$450,000
5.6%For more information regarding the value of a property, please contact us for a free consultation.
3340 N Lakeshore Drive Holland, MI 49424
3 Beds
2 Baths
1,366 SqFt
Key Details
Sold Price $425,000
Property Type Single Family Home
Sub Type Single Family Residence
Listing Status Sold
Purchase Type For Sale
Square Footage 1,366 sqft
Price per Sqft $311
Municipality Park Twp
MLS Listing ID 24055845
Sold Date 11/21/24
Style Traditional
Bedrooms 3
Full Baths 2
Year Built 1920
Annual Tax Amount $5,183
Tax Year 2024
Lot Size 0.321 Acres
Acres 0.32
Lot Dimensions 100 x 140
Property Description
Discover your dream home so close to the beautiful shores of Lake Michigan you can hear the waves! This charming 3-bedroom, 2-bath home offers the perfect blend of relaxation and entertainment. Cozy up by the indoor fireplace or unwind on the delightful sleeping porch, perfect for breezy summer nights. Step outside to your private, entertainment oasis! The fenced-in backyard features a stone gas fireplace, a built-in BBQ, and a bar—ideal for hosting gatherings or enjoying quiet evenings. Brand new windows on the main floor (others already replaced), new carpet throughout and refinished wood floors. With A/C and heating throughout, plus a fully equipped kitchen ready for culinary adventures, this home has it all. Located in a peaceful setting, you'll feel a world away from the hustle and bustle while still being just minutes from dining, shopping, and entertainment. you'll feel a world away from the hustle and bustle while still being just minutes from dining, shopping, and entertainment.
Location
State MI
County Ottawa
Area Holland/Saugatuck - H
Direction Take Riley Street to Lakeshore Drive; Lakeshore Drive; North to address
Rooms
Other Rooms Shed(s)
Basement Crawl Space
Interior
Interior Features Wood Floor
Heating Forced Air
Cooling Wall Unit(s)
Fireplaces Number 1
Fireplaces Type Gas Log, Living Room
Fireplace true
Window Features Screens
Appliance Refrigerator, Range, Dishwasher
Laundry In Hall
Exterior
Exterior Feature Fenced Back, Patio, 3 Season Room
Parking Features Garage Door Opener, Attached
Garage Spaces 2.0
View Y/N No
Street Surface Paved
Garage Yes
Building
Story 2
Sewer Septic Tank
Water Well
Architectural Style Traditional
Structure Type Wood Siding
New Construction No
Schools
School District West Ottawa
Others
Tax ID 701509451023
Acceptable Financing Cash, Conventional
Listing Terms Cash, Conventional
Read Less
Want to know what your home might be worth? Contact us for a FREE valuation!

Our team is ready to help you sell your home for the highest possible price ASAP

GET MORE INFORMATION





