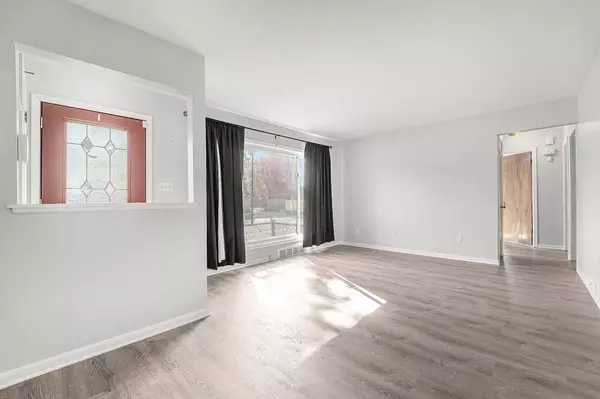$175,000
$165,000
6.1%For more information regarding the value of a property, please contact us for a free consultation.
2123 Mary Catherine St. Ypsilanti, MI 48198
3 Beds
2 Baths
1,044 SqFt
Key Details
Sold Price $175,000
Property Type Single Family Home
Sub Type Single Family Residence
Listing Status Sold
Purchase Type For Sale
Square Footage 1,044 sqft
Price per Sqft $167
Municipality Ypsilanti Twp
MLS Listing ID 24055183
Sold Date 11/22/24
Style Ranch
Bedrooms 3
Full Baths 2
Year Built 1955
Tax Year 2024
Lot Size 6,152 Sqft
Acres 0.14
Lot Dimensions 104''x59''
Property Description
Move-in Ready Ranch with Upgrades! This charming, well-maintained ranch home offers clean, comfortable living. Enjoy gleaming new floors throughout the living room and all three bedrooms. Fresh paint throughout. Kitchen is open and has newer stainless appliances. Recent updates include new roof (2023), newer furnace, thermal windows for energy efficiency and a newer water heater. The electrical system has been upgraded with modern circuit breakers for your peace of mind. Step outside to a beautifully landscaped, fenced backyard complete with a patio and retractable awning, perfect for outdoor relaxation. Detached garage with storage. The full, partially finished basement offers additional living space with second full bathroom. Large open laundry and plenty of storage. Come see today!
Location
State MI
County Washtenaw
Area Ann Arbor/Washtenaw - A
Direction Carol Ann Ave to Mary Catherine St. On the left.
Rooms
Basement Full
Interior
Interior Features Ceiling Fan(s), Garage Door Opener, Laminate Floor, Eat-in Kitchen
Heating Forced Air
Cooling Central Air
Fireplace false
Window Features Screens
Appliance Refrigerator, Oven, Microwave, Dishwasher
Laundry In Basement
Exterior
Exterior Feature Fenced Back, Porch(es), Patio
Parking Features Garage Faces Front, Garage Door Opener, Detached
Garage Spaces 1.0
Utilities Available Cable Connected, Storm Sewer, Public Water, Public Sewer, High-Speed Internet
View Y/N No
Street Surface Paved
Garage Yes
Building
Lot Description Sidewalk
Story 2
Sewer Public Sewer
Water Public
Architectural Style Ranch
Structure Type Brick
New Construction No
Schools
School District Van Buren
Others
Tax ID K-11-14-152-033
Acceptable Financing Cash, FHA, VA Loan, MSHDA, Conventional
Listing Terms Cash, FHA, VA Loan, MSHDA, Conventional
Read Less
Want to know what your home might be worth? Contact us for a FREE valuation!

Our team is ready to help you sell your home for the highest possible price ASAP

GET MORE INFORMATION





