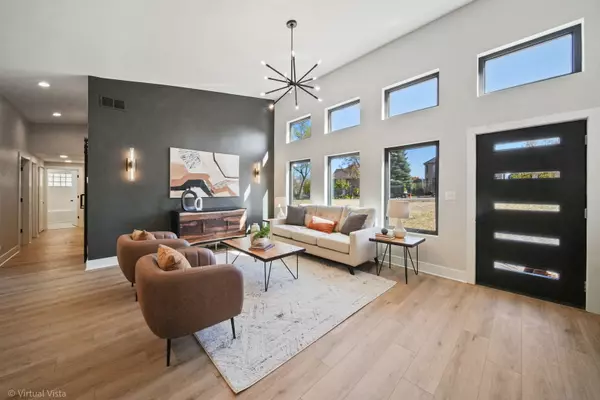$659,900
$659,900
For more information regarding the value of a property, please contact us for a free consultation.
986 Stacy CT Glen Ellyn, IL 60137
3 Beds
2 Baths
1,890 SqFt
Key Details
Sold Price $659,900
Property Type Single Family Home
Sub Type Detached Single
Listing Status Sold
Purchase Type For Sale
Square Footage 1,890 sqft
Price per Sqft $349
MLS Listing ID 12192931
Sold Date 11/22/24
Style Ranch
Bedrooms 3
Full Baths 2
Year Built 1953
Annual Tax Amount $4,621
Tax Year 2023
Lot Size 0.330 Acres
Lot Dimensions 14520
Property Description
Come view this newly rehabbed ranch home in this highly desired unincorporated Glen Ellyn area featuring luxury homes! This Mid-Century modern style has a beautiful cedar front with new windows, exterior lighting and vaulted ceilings. Open to the modern white kitchen with large island for food prep and plenty of seating, quartz tops and stainless appliances. Down the hall is a new full bathroom for guests and kids and enjoy your primary bedroom with walk in closet, large ensuite bathroom, double sinks, walk in shower with bench seat. Other end of house is a great family room space with vaulted ceilings and dry bar. Large backyard grass area, features a large paver patio, lighted pergola, grill space perfect for all your outdoor entertaining. Has new roof, new washer/dryer, new AC, new furnace, new tankless water heater, updated plumbing and electric, nothing to do but move in. New, new new! You don't want to miss this opportunity to live in a beautiful area with exceptional schools, low taxes, close to all your needs. Book your showing today!!
Location
State IL
County Dupage
Area Glen Ellyn
Rooms
Basement None
Interior
Interior Features Vaulted/Cathedral Ceilings, Bar-Dry, First Floor Bedroom, First Floor Laundry, First Floor Full Bath, Walk-In Closet(s), Pantry
Heating Natural Gas, Forced Air
Cooling Central Air
Fireplace N
Appliance Range, Microwave, Dishwasher, Refrigerator, Washer, Dryer, Stainless Steel Appliance(s), Wine Refrigerator, ENERGY STAR Qualified Appliances, Gas Cooktop
Laundry Electric Dryer Hookup
Exterior
Exterior Feature Patio, Brick Paver Patio
Parking Features Attached
Garage Spaces 2.0
Roof Type Asphalt
Building
Sewer Public Sewer
Water Public
New Construction false
Schools
Elementary Schools Forest Glen Elementary School
Middle Schools Hadley Junior High School
High Schools Glenbard West High School
School District 41 , 41, 87
Others
HOA Fee Include None
Ownership Fee Simple
Special Listing Condition Standard
Read Less
Want to know what your home might be worth? Contact us for a FREE valuation!

Our team is ready to help you sell your home for the highest possible price ASAP

© 2025 Listings courtesy of MRED as distributed by MLS GRID. All Rights Reserved.
Bought with Margaret Baczkowski • @properties Christie's International Real Estate
GET MORE INFORMATION





