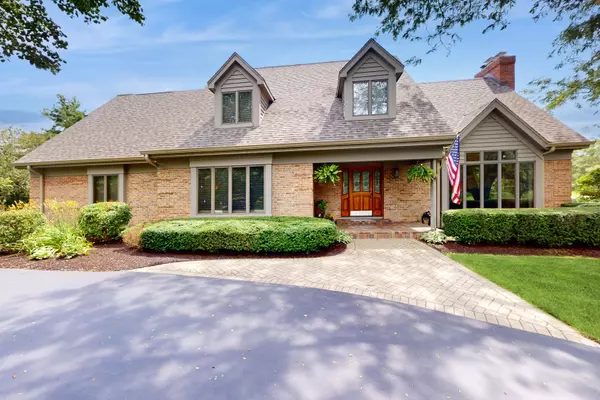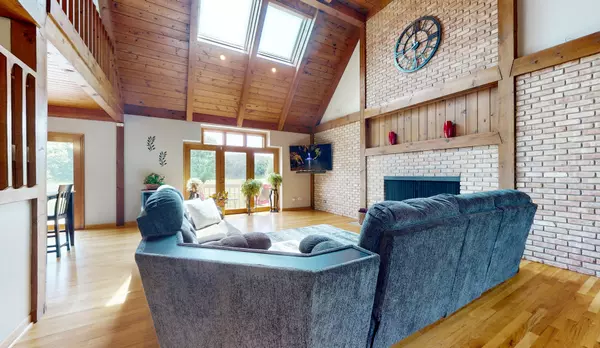$625,000
$639,000
2.2%For more information regarding the value of a property, please contact us for a free consultation.
7312 Inverway DR Lakewood, IL 60014
4 Beds
3.5 Baths
4,238 SqFt
Key Details
Sold Price $625,000
Property Type Single Family Home
Sub Type Detached Single
Listing Status Sold
Purchase Type For Sale
Square Footage 4,238 sqft
Price per Sqft $147
MLS Listing ID 12112434
Sold Date 11/14/24
Bedrooms 4
Full Baths 3
Half Baths 1
Year Built 1988
Annual Tax Amount $14,181
Tax Year 2023
Lot Size 1.068 Acres
Lot Dimensions 1.0684
Property Description
Traveling back through the rolling hills of Lakewood, you'll wind through the highly sought after Turnberry neighborhood. Nestled back on the 13th hole of the Turnberry Golf Course sits 7312 Inverway Drive. Walking through the front door of this 4 bedroom, 3.1 bath home you will see the hardwood flooring, vaulted and cathedral ceilings, post and beam construction, but what really sticks out is the feeling of warmth -it is undeniable. The home has updated kitchen granite countertops, custom cherry cabinetry, 5 burner cooktop and double oven with warming drawer. When food prep is done and the meal is ready, you can easily bring the party outdoors through either set of doors which leads to a multi-tiered deck that overlooks the expertly manicured grounds of the property and golf course. Entering back inside you'll be greeted by a massive, focal-point brick fireplace, noting these are original bricks from the city of Chicago. The main level offers a massive, open-concept area with tall vaulted ceilings, custom millwork and a large main level office. The second level offers three plus sized bedrooms and a loft which would make for a great reading nook or office. The owners-suite is ample sized with beautiful views of the outdoors and plenty of light thanks in part to the high-end windows and neutral paint palette. The bathroom suite has a double vanity with granite counters tied together nicely with the granite flooring to match the wall tile, plus a large walk-in shower, clawfoot tub and plenty of storage. The lower level walkout basement provides great flexibility with large living area with brick fireplace, oversized bedroom, full bath, game area, rec room, coffee bar and full sized cedar encased sauna. Utilizing the french doors that lead outside to the walk-out basement could be an ideal in-law arrangement or great for extended stays with guests. When you decide to leave, the three car, side load garage offers plenty of space, insulation, and extra durable epoxy flooring. Many updates have been done throughout the home such as new A/C, completely rebuilt furnace, new lighting indoors and out, window seals, faucets, plus much more. This home has been lovingly maintained and the owners hate to leave. Important updates: brand new irrigation system 2023, new roof and gutters with leaf guard protection 2024, new skylights with solar powered shades 2024, living room and bedroom powdered shades 2022, Culligan water softener system with reverse osmosis water system 2023, new multi-colored landscape lighting 2023, upgraded landscaping and added commercial grade fabric installed in all flower beds 2024.
Location
State IL
County Mchenry
Area Crystal Lake / Lakewood / Prairie Grove
Rooms
Basement Full, Walkout
Interior
Interior Features Vaulted/Cathedral Ceilings, Skylight(s), Sauna/Steam Room, Hardwood Floors, In-Law Arrangement, Walk-In Closet(s)
Heating Natural Gas, Forced Air
Cooling Central Air, Zoned
Fireplaces Number 2
Fireplaces Type Attached Fireplace Doors/Screen, Gas Log, Heatilator
Fireplace Y
Exterior
Parking Features Attached
Garage Spaces 3.0
Building
Sewer Public Sewer
Water Public
New Construction false
Schools
School District 47 , 47, 155
Others
HOA Fee Include None
Ownership Fee Simple
Special Listing Condition None
Read Less
Want to know what your home might be worth? Contact us for a FREE valuation!

Our team is ready to help you sell your home for the highest possible price ASAP

© 2024 Listings courtesy of MRED as distributed by MLS GRID. All Rights Reserved.
Bought with Beth Bellantuono • Keller Williams Success Realty

GET MORE INFORMATION





