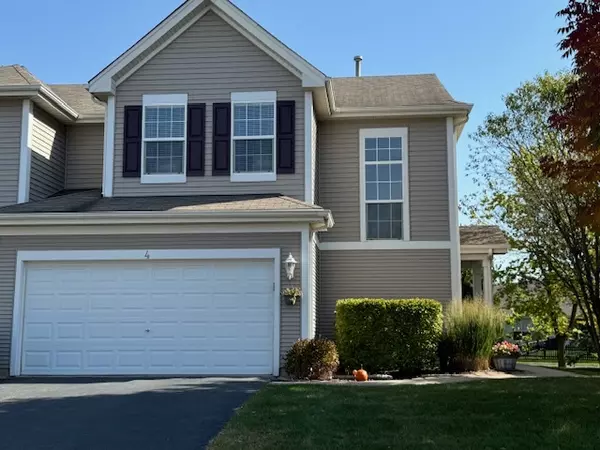$230,000
$224,900
2.3%For more information regarding the value of a property, please contact us for a free consultation.
1532 Legacy DR #311-4 Dekalb, IL 60115
3 Beds
2.5 Baths
1,750 SqFt
Key Details
Sold Price $230,000
Property Type Condo
Sub Type Condo
Listing Status Sold
Purchase Type For Sale
Square Footage 1,750 sqft
Price per Sqft $131
Subdivision Summit Enclave
MLS Listing ID 12184126
Sold Date 11/25/24
Bedrooms 3
Full Baths 2
Half Baths 1
HOA Fees $135/mo
Rental Info Yes
Year Built 2007
Annual Tax Amount $3,511
Tax Year 2023
Lot Dimensions COMMON
Property Description
Location Location Location...Enjoy stunning pond views and incredible curb appeal in this beautiful 3 bedroom, 2.1 bathroom townhome. As an end unit, it benefits from abundant natural light and offers a private side entrance. The first floor features an open-concept layout with custom wood laminate flooring, and neutral carpeting. Step saving kitchen boasts 42-inch maple cabinets, a modern tiled backsplash, and pantry. The dining area showcases a gorgeous view from the sliding glass doors leading to a cozy patio area, perfect for relaxation and soothing sounds of a lighted backyard waterfall. There's a convenient half bath with a pedestal sink and second-floor laundry. The primary bedroom includes tray ceilings, a walk-in closet, and an en-suite bathroom with double vanities. Second and third bedrooms share a convenient Jack n Jill full bath set up. The 2-car attached garage adds practicality, while nearby shopping, walking and biking paths, and easy access to I-88 make this home even more desirable. This property offers maintenance free lifestyle at it's finest! Property being sold As Is.
Location
State IL
County Dekalb
Area De Kalb
Rooms
Basement None
Interior
Interior Features Wood Laminate Floors, Second Floor Laundry, Laundry Hook-Up in Unit, Walk-In Closet(s), Some Window Treatment, Drapes/Blinds
Heating Natural Gas
Cooling Central Air
Equipment CO Detectors, Ceiling Fan(s)
Fireplace N
Appliance Range, Microwave, Dishwasher, Refrigerator, Washer, Dryer
Laundry In Unit
Exterior
Exterior Feature Patio
Parking Features Attached
Garage Spaces 2.0
Roof Type Asphalt
Building
Lot Description Common Grounds, Pond(s)
Story 2
Sewer Public Sewer
Water Public
New Construction false
Schools
School District 428 , 428, 428
Others
HOA Fee Include Insurance,Lawn Care,Snow Removal
Ownership Condo
Special Listing Condition None
Pets Allowed Cats OK, Dogs OK
Read Less
Want to know what your home might be worth? Contact us for a FREE valuation!

Our team is ready to help you sell your home for the highest possible price ASAP

© 2025 Listings courtesy of MRED as distributed by MLS GRID. All Rights Reserved.
Bought with Maria Pena-Graham • Coldwell Banker Real Estate Group
GET MORE INFORMATION





