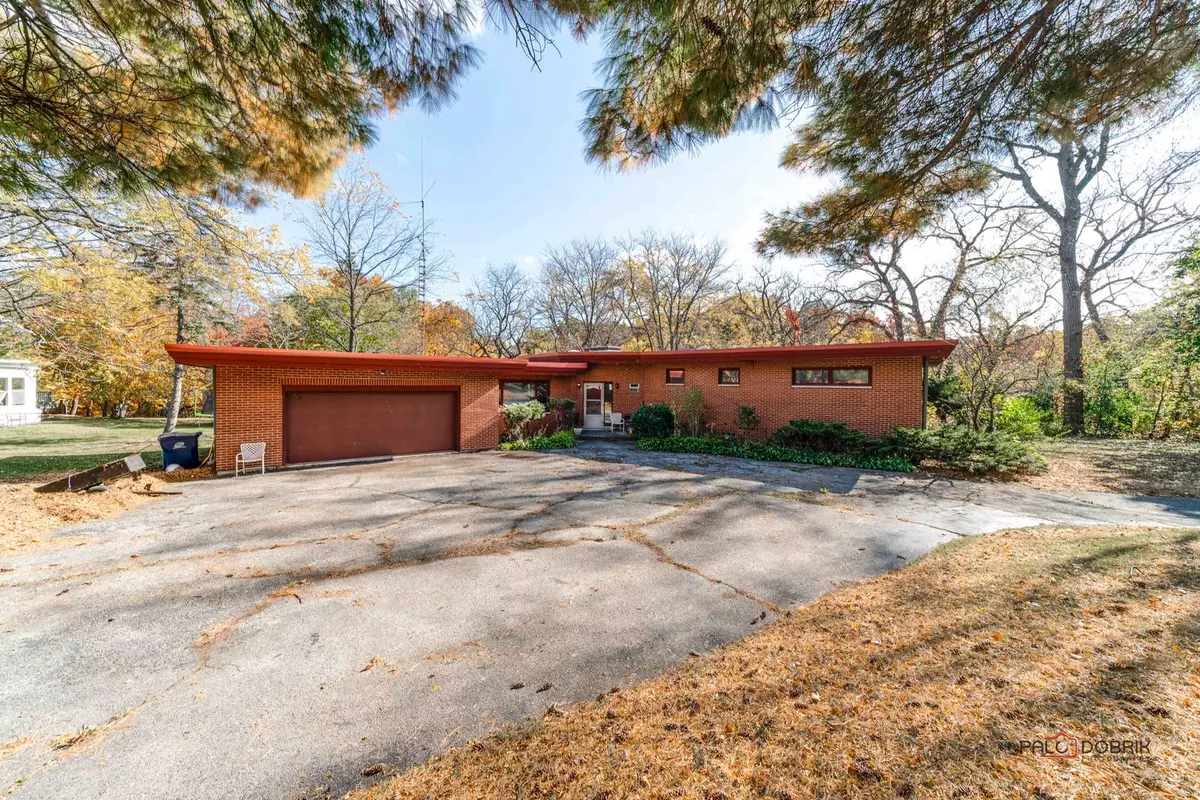$256,250
$259,900
1.4%For more information regarding the value of a property, please contact us for a free consultation.
2401 Alta Vista DR Waukegan, IL 60087
3 Beds
2.5 Baths
2,258 SqFt
Key Details
Sold Price $256,250
Property Type Single Family Home
Sub Type Detached Single
Listing Status Sold
Purchase Type For Sale
Square Footage 2,258 sqft
Price per Sqft $113
MLS Listing ID 12195783
Sold Date 11/21/24
Style Ranch
Bedrooms 3
Full Baths 2
Half Baths 1
Year Built 1965
Annual Tax Amount $10,431
Tax Year 2023
Lot Size 0.739 Acres
Lot Dimensions 218X149X216X75X71
Property Description
Welcome to this stunning midcentury modern ranch - a true find for those seeking both character and potential. As you pull up to the private 3/4-acre lot, you'll notice how the mature landscaping creates your own peaceful sanctuary. Step inside, and the home's distinctive midcentury DNA immediately reveals itself. Natural light throughout the open-concept living spaces, with walls of glass seamlessly connect indoor and outdoor living. The floor plan offers three bedrooms, with a master bedroom suite that includes an en-suite bathroom. Two additional bedrooms share a full bath, and there's a convenient powder room. Outside, the possibilities are endless. The generous lot could accommodate a pool, expanded gardens, or outdoor kitchen. Located on a quiet street and great neighborhood on Waukegans Northside, you're still just minutes from must have amenities This is a rare opportunity to own an architectural gem with unlimited potential to make it truly yours. Whether you embrace its classic midcentury character or envision a modern transformation, this home provides the perfect foundation. Schedule your showing today!
Location
State IL
County Lake
Area Park City / Waukegan
Rooms
Basement Full, Walkout
Interior
Interior Features Skylight(s), Heated Floors, First Floor Bedroom
Heating Baseboard, Radiant
Cooling None
Fireplaces Number 1
Fireplace Y
Appliance Double Oven, Range, Refrigerator
Exterior
Parking Features Attached
Garage Spaces 2.0
Building
Lot Description Water View
Sewer Public Sewer
Water Public
New Construction false
Schools
School District 60 , 60, 60
Others
HOA Fee Include None
Ownership Fee Simple
Special Listing Condition None
Read Less
Want to know what your home might be worth? Contact us for a FREE valuation!

Our team is ready to help you sell your home for the highest possible price ASAP

© 2024 Listings courtesy of MRED as distributed by MLS GRID. All Rights Reserved.
Bought with Danielle Knighton • Berkshire Hathaway HomeServices Chicago

GET MORE INFORMATION

