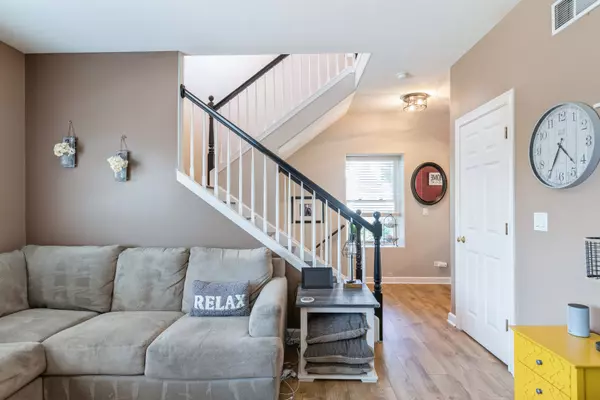$325,000
$330,000
1.5%For more information regarding the value of a property, please contact us for a free consultation.
9031 Falcon Greens DR Lakewood, IL 60014
2 Beds
3 Baths
2,667 SqFt
Key Details
Sold Price $325,000
Property Type Townhouse
Sub Type Townhouse-2 Story
Listing Status Sold
Purchase Type For Sale
Square Footage 2,667 sqft
Price per Sqft $121
MLS Listing ID 12174521
Sold Date 11/25/24
Bedrooms 2
Full Baths 2
Half Baths 2
HOA Fees $245/mo
Year Built 2005
Annual Tax Amount $6,645
Tax Year 2023
Lot Dimensions 1574
Property Description
Welcome to your new home in the sought-after Falcon Greens neighborhood! This meticulously maintained END-UNIT townhouse offers a blend of contemporary updates and classic comfort, making it the perfect retreat. Featuring two spacious bedrooms, each with its own en-suite bathroom for ultimate privacy and convenience, and an additional two stylish half bathrooms ideal for guests, this home ensures ample space and comfort for all. The main floor boasts beautiful hardwood floors throughout, except in the updated kitchen, which is equipped with all stainless steel appliances for a modern touch. The newly updated kitchen and bathrooms reflect thoughtful upgrades, enhancing the home's appeal. Enjoy the convenience of the second floor laundry room. Additionally, the finished basement includes plush new carpet and a convenient half bathroom, expanding your living space and offering extra versatility. The garage features a sleek epoxy floor, providing both style and functionality. Step outside to enjoy the added brick patio, which is easily accessible from the deck-perfect for relaxing or entertaining. Recent updates include a new air conditioner installed in 2019, new ceiling fans in the bedrooms and family room, fresh paint in the stairways, basement, and loft, and updated light fixtures throughout. Plus the HOA just replaced the roof of the building in '22. The home also features recessed lighting with dimmers, allowing you to set the perfect ambiance for any occasion. With easy access to local amenities, parks, and schools, this inviting home is ready for you to move in and make it your own.
Location
State IL
County Mchenry
Area Crystal Lake / Lakewood / Prairie Grove
Rooms
Basement Partial
Interior
Interior Features Hardwood Floors, Second Floor Laundry, Laundry Hook-Up in Unit, Walk-In Closet(s), Ceiling - 9 Foot, Ceilings - 9 Foot, Some Carpeting, Some Window Treatment, Some Wood Floors, Granite Counters, Separate Dining Room
Heating Natural Gas
Cooling Central Air
Fireplaces Number 1
Fireplaces Type Gas Log
Fireplace Y
Appliance Range, Microwave, Dishwasher, Refrigerator, Disposal, Stainless Steel Appliance(s), Water Softener Owned
Laundry In Unit
Exterior
Exterior Feature Deck, Patio, Storms/Screens, End Unit
Parking Features Attached
Garage Spaces 2.0
Roof Type Asphalt
Building
Story 2
Sewer Public Sewer
Water Public
New Construction false
Schools
Elementary Schools West Elementary School
Middle Schools Richard F Bernotas Middle School
High Schools Crystal Lake Central High School
School District 47 , 47, 155
Others
HOA Fee Include Exterior Maintenance,Lawn Care,Snow Removal
Ownership Fee Simple w/ HO Assn.
Special Listing Condition None
Pets Description Cats OK, Dogs OK
Read Less
Want to know what your home might be worth? Contact us for a FREE valuation!

Our team is ready to help you sell your home for the highest possible price ASAP

© 2024 Listings courtesy of MRED as distributed by MLS GRID. All Rights Reserved.
Bought with Andra Simek • Keller Williams Success Realty

GET MORE INFORMATION





