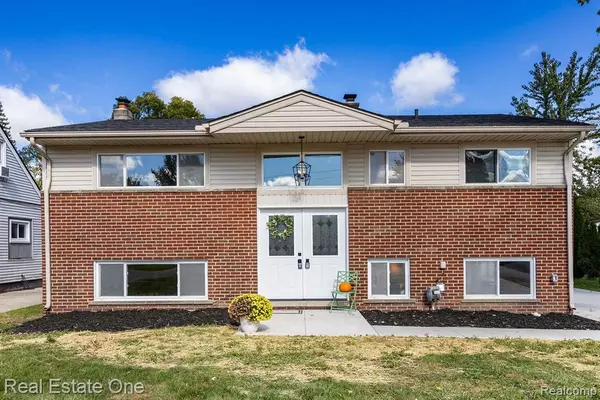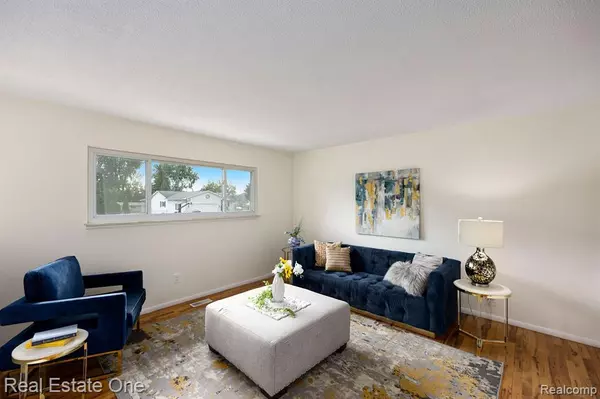$315,000
$315,000
For more information regarding the value of a property, please contact us for a free consultation.
8075 OGDEN Drive Sterling Heights, MI 48314
3 Beds
2 Baths
1,800 SqFt
Key Details
Sold Price $315,000
Property Type Single Family Home
Sub Type Single Family Residence
Listing Status Sold
Purchase Type For Sale
Square Footage 1,800 sqft
Price per Sqft $175
Municipality Sterling Heights City
Subdivision Sterling Heights City
MLS Listing ID 20240078318
Sold Date 11/20/24
Bedrooms 3
Full Baths 2
Originating Board Realcomp
Year Built 1960
Annual Tax Amount $6,524
Lot Size 0.260 Acres
Acres 0.26
Lot Dimensions 56.00 x 200.00
Property Description
Welcome to this 1800 sq. ft. home with Utica Schools & completely updated. South facing home with large windows front & back, giving you sun in the morning & evening. Complete new kitchen, new appliances, lighting, luxury vinyl flooring, cabinets & counters. A Pella door wall in the kitchen leads to a large deck that over looks a 200 ft deep fenced yard. 2 full baths have been updated. Large great room & fireplace with all new carpet. Also an area for a study or 4th bedroom. Extra storage in a large utility room along with a large egress window. All new driveway that leads to a mechanics dream garage. Double front door, Roof, GFCI's to code, & Sump Pump are just a few improvements that were done in 2024. Newer Hot Water Heater Tank. All this is waiting for you and your family!Home Warranty
Location
State MI
County Macomb
Area Macomb County - 50
Direction South off 19 Mile East off Van Dyke
Rooms
Basement Partial, Slab
Interior
Interior Features Attic Fan, Home Warranty
Heating Forced Air
Cooling Central Air
Fireplaces Type Family Room
Fireplace true
Appliance Refrigerator, Oven, Microwave, Disposal, Dishwasher
Exterior
Exterior Feature Deck(s), Porch(es)
Parking Features Detached
Garage Spaces 2.0
View Y/N No
Garage Yes
Building
Story 2
Sewer Public
Water Public
Structure Type Brick,Vinyl Siding
Others
Tax ID 1010102012
Acceptable Financing Cash, Conventional, FHA, VA Loan
Listing Terms Cash, Conventional, FHA, VA Loan
Special Listing Condition {"Other":true}
Read Less
Want to know what your home might be worth? Contact us for a FREE valuation!

Our team is ready to help you sell your home for the highest possible price ASAP

GET MORE INFORMATION





