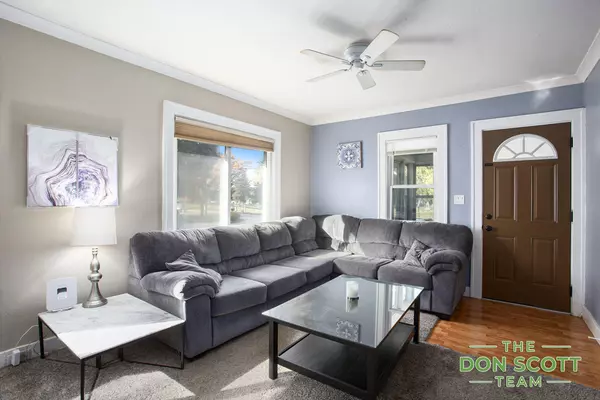$241,000
$225,000
7.1%For more information regarding the value of a property, please contact us for a free consultation.
1808 Richmond NW Street Grand Rapids, MI 49504
3 Beds
2 Baths
822 SqFt
Key Details
Sold Price $241,000
Property Type Single Family Home
Sub Type Single Family Residence
Listing Status Sold
Purchase Type For Sale
Square Footage 822 sqft
Price per Sqft $293
Municipality City of Grand Rapids
MLS Listing ID 24056767
Sold Date 11/25/24
Style Ranch
Bedrooms 3
Full Baths 2
Year Built 1935
Annual Tax Amount $1,729
Tax Year 2023
Lot Size 6,534 Sqft
Acres 0.15
Lot Dimensions 42 x157 x 42 x157
Property Description
Charming home on the westside of Grand Rapids located near schools, tennis courts, churches and 5 minutes to Highland Park. This smart 3 bedroom, 2 bath is an economical home and a great place to live! Some great features include a newer furnace, AC, water heater, and immediate possession. You'll love the recently remodeled kitchen with plenty of counter space. The bathrooms have been updated as well!
Come home and relax on the front porch or enjoy the fenced in back yard. Take in the beautiful nights sitting by the fire pit.
Set up your viewing now for your new home!
Location
State MI
County Kent
Area Grand Rapids - G
Direction From Walker, head northeast toward Remembrance Rd NW. Turn right onto Remembrance Rd NW. Turn left onto Richmond St NW. Continue onto Oakleigh Ave NW. Turn left onto Richmond St NW. Turn right onto Walker Ave NW. Turn left onto Remembrance St NW. Home will be on the left.
Rooms
Basement Full
Interior
Interior Features Garage Door Opener, Laminate Floor
Heating Forced Air
Cooling Central Air
Fireplace false
Window Features Storms,Screens
Appliance Washer, Refrigerator, Range, Microwave, Dryer, Dishwasher
Laundry In Basement
Exterior
Exterior Feature Fenced Back, Porch(es)
Parking Features Garage Door Opener, Detached
Garage Spaces 1.0
Utilities Available Natural Gas Connected, Cable Connected
View Y/N No
Street Surface Paved
Garage Yes
Building
Lot Description Sidewalk
Story 1
Sewer Public Sewer
Water Public
Architectural Style Ranch
Structure Type Aluminum Siding
New Construction No
Schools
Middle Schools Westwood Middle School
High Schools Union High School
School District Grand Rapids
Others
Tax ID 41-13-15-404-007
Acceptable Financing Cash, FHA, VA Loan, MSHDA, Conventional
Listing Terms Cash, FHA, VA Loan, MSHDA, Conventional
Read Less
Want to know what your home might be worth? Contact us for a FREE valuation!

Our team is ready to help you sell your home for the highest possible price ASAP

GET MORE INFORMATION





