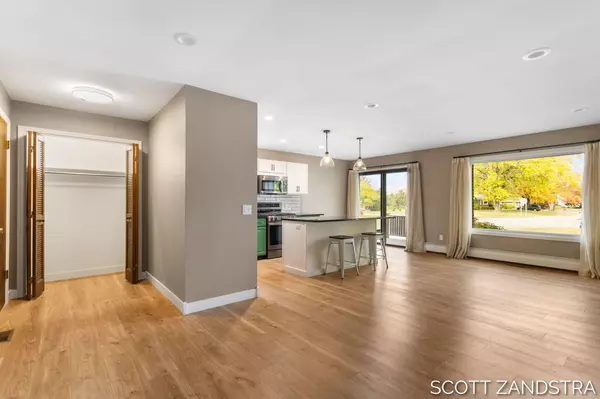$270,000
$270,000
For more information regarding the value of a property, please contact us for a free consultation.
1442 Baldwin Street Jenison, MI 49428
2 Beds
1 Bath
1,132 SqFt
Key Details
Sold Price $270,000
Property Type Single Family Home
Sub Type Single Family Residence
Listing Status Sold
Purchase Type For Sale
Square Footage 1,132 sqft
Price per Sqft $238
Municipality Georgetown Twp
MLS Listing ID 24055868
Sold Date 11/25/24
Style Ranch
Bedrooms 2
Full Baths 1
Year Built 1973
Annual Tax Amount $2,793
Tax Year 2023
Lot Size 0.373 Acres
Acres 0.37
Lot Dimensions 80' x 167'
Property Description
This move-in-ready 2-bedroom, 1-bath ranch offers modern updates with a cozy design. The kitchen stands out with black granite countertops, a farmhouse sink, green and white cabinets, subway tile backsplash, stainless steel appliances, and a breakfast bar. New luxury vinyl plank flooring flows throughout the home, with bright, spacious bedrooms and an updated bath. A built-in pantry with corner shelving provides extra storage, while baseboard heating ensures comfort year-round. Fresh paint and modern lighting add to the home's charm. Outside, the private fenced backyard offers space to relax, and the home's location near parks, shops, and highways—within the desirable Jenison School District—makes it a must-see. Schedule your showing today!
*** Open House Sat. Oct 26 from 10am-2pm
Location
State MI
County Ottawa
Area North Ottawa County - N
Direction From I-96 take Baldwin west to property.
Rooms
Other Rooms Shed(s)
Basement Full
Interior
Interior Features Garage Door Opener, Laminate Floor, Kitchen Island, Pantry
Heating Baseboard, Radiant
Cooling Central Air
Fireplace false
Window Features Storms,Screens,Replacement,Window Treatments
Appliance Refrigerator, Oven, Dryer, Disposal
Laundry Electric Dryer Hookup, Gas Dryer Hookup, In Basement
Exterior
Exterior Feature Fenced Back, Deck(s)
Parking Features Garage Door Opener, Detached
Garage Spaces 1.0
Utilities Available Natural Gas Available, Natural Gas Connected, Storm Sewer, Public Water, Public Sewer, High-Speed Internet
View Y/N No
Garage Yes
Building
Lot Description Level, Sidewalk
Story 1
Sewer Public Sewer
Water Public
Architectural Style Ranch
Structure Type Brick,Vinyl Siding
New Construction No
Schools
School District Jenison
Others
Tax ID 70-14-14-304-003
Acceptable Financing Cash, FHA, VA Loan, Conventional
Listing Terms Cash, FHA, VA Loan, Conventional
Read Less
Want to know what your home might be worth? Contact us for a FREE valuation!

Our team is ready to help you sell your home for the highest possible price ASAP

GET MORE INFORMATION





