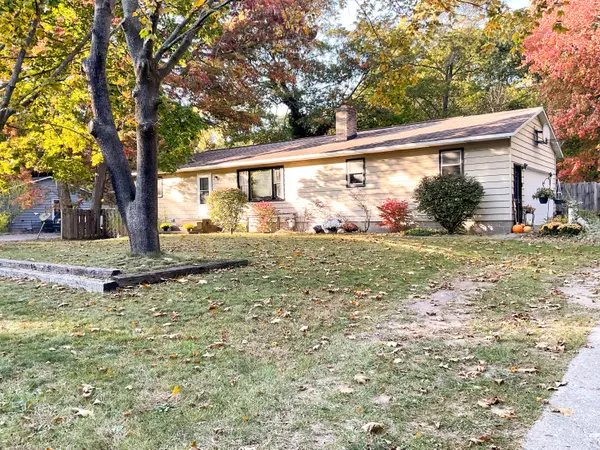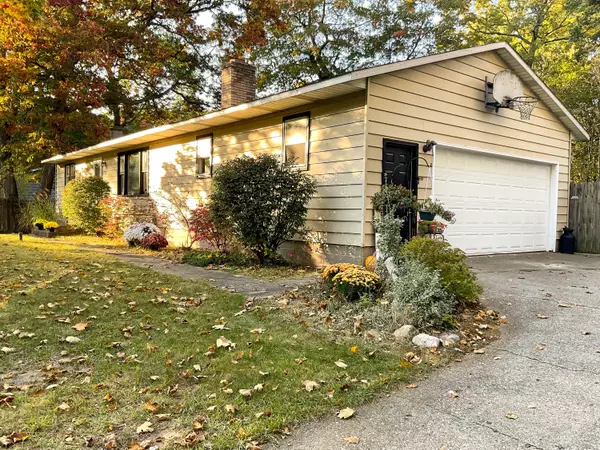$270,000
$260,000
3.8%For more information regarding the value of a property, please contact us for a free consultation.
5350 W River Road Muskegon, MI 49445
2 Beds
1 Bath
1,008 SqFt
Key Details
Sold Price $270,000
Property Type Single Family Home
Sub Type Single Family Residence
Listing Status Sold
Purchase Type For Sale
Square Footage 1,008 sqft
Price per Sqft $267
Municipality Fruitland Twp
MLS Listing ID 24056211
Sold Date 11/26/24
Style Ranch
Bedrooms 2
Full Baths 1
Year Built 1974
Annual Tax Amount $1,435
Tax Year 2023
Lot Size 1.130 Acres
Acres 1.13
Lot Dimensions 100x492
Property Description
Discover this beautifully updated ranch, just minutes from the breathtaking shores of Lake Michigan! Nestled on over an acre of serene, wooded land, this 2 (possibly 4) bedroom, 1-bath home offers a blend of comfort and potential. The main floor has been thoughtfully renovated, while the partially finished walkout basement, complete with daylight windows, holds exciting possibilities for expanding your living space with room for 2 additional bedrooms. The current owner has already added 2 nonconforming bedrooms downstairs. Outside, enjoy a private, fenced backyard perfect for relaxing or entertaining, featuring a cozy fire pit, a shed, and play equipment. A spacious 2-stall attached garage and privacy fencing complete this perfect retreat. This is your chance to own a slice of tranquility just moments from Lake Michigan! Schedule your private showing today! just moments from Lake Michigan! Schedule your private showing today!
Location
State MI
County Muskegon
Area Muskegon County - M
Direction US 31 to Russell Rd Exit, South onto Russell Rd, then West onto River Rd. River Rd to home.
Rooms
Basement Daylight, Full, Walk-Out Access
Interior
Interior Features Ceiling Fan(s), Ceramic Floor, Garage Door Opener, Laminate Floor, Water Softener/Owned
Heating Forced Air
Fireplaces Number 1
Fireplaces Type Living Room
Fireplace true
Appliance Refrigerator, Range, Microwave, Dishwasher
Laundry Electric Dryer Hookup, Gas Dryer Hookup, In Basement, Laundry Room, Washer Hookup
Exterior
Exterior Feature Fenced Back, Play Equipment, Patio, Deck(s)
Parking Features Garage Door Opener, Attached
Garage Spaces 2.0
View Y/N No
Street Surface Paved
Garage Yes
Building
Lot Description Wooded
Story 1
Sewer Septic Tank
Water Well
Architectural Style Ranch
Structure Type Aluminum Siding
New Construction No
Schools
School District Whitehall
Others
Tax ID 06-132-300-0008-00
Acceptable Financing Cash, FHA, VA Loan, Rural Development, Conventional
Listing Terms Cash, FHA, VA Loan, Rural Development, Conventional
Read Less
Want to know what your home might be worth? Contact us for a FREE valuation!

Our team is ready to help you sell your home for the highest possible price ASAP

GET MORE INFORMATION





