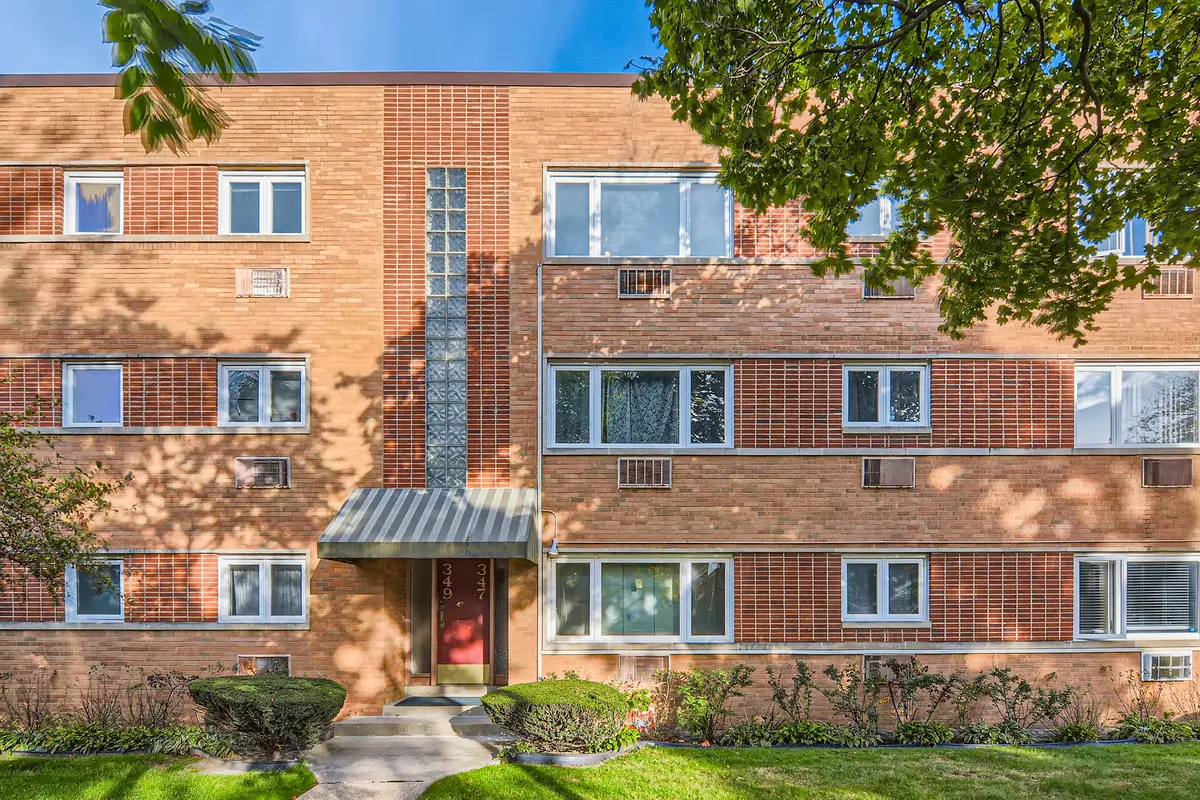$106,000
$112,000
5.4%For more information regarding the value of a property, please contact us for a free consultation.
347 Custer AVE #3 Evanston, IL 60202
1 Bed
1 Bath
722 SqFt
Key Details
Sold Price $106,000
Property Type Condo
Sub Type Condo
Listing Status Sold
Purchase Type For Sale
Square Footage 722 sqft
Price per Sqft $146
MLS Listing ID 12188431
Sold Date 11/26/24
Bedrooms 1
Full Baths 1
HOA Fees $278/mo
Rental Info No
Year Built 1963
Annual Tax Amount $2,452
Tax Year 2023
Lot Dimensions CONDO
Property Description
** Bright and Spacious Open-Concept Condo with Generous Room Sizes, Perfect for Comfortable Living and Entertaining ** Enjoy Abundant Natural Light throughout the Day with East and West Exposures that create a Warm, Cheerful Atmosphere in Every Room ** The Living Room features a Sleek Glass Block Window for Added Sparkle, while a Large Picture Window offers Serene Views of the Tree-lined Street ** Hardwood Floors flow seamlessly through the Foyer, Living Room, Dining Room and Bedroom, adding Elegance and Warmth. ** The Kitchen, with Convenient Counter Seating for Two, opens to a Large Dining Area and includes a Pantry for Extra Storage ** Newer Windows throughout the Unit ensure Insulation, while Two newly installed Wall Air Conditioning Units provide Optimal Comfort and Cooling ** It is Easy Access to your Storage Locker and the Convenient Coin Laundry in the Building's Basement ** The Monthly Assessment includes Heat and Water ** This Pet-Friendly Building has a Prime Location just a Few Blocks from the Metra and CTA ** Note: Taxes DO NOT Reflect Homeowner's Exemption ** Sold "As Is" yet in Good Condition and a Great Condo to call your Sweet Home **
Location
State IL
County Cook
Area Evanston
Rooms
Basement Full
Interior
Interior Features Hardwood Floors, Storage
Heating Steam, Radiator(s)
Cooling Window/Wall Units - 2
Equipment Ceiling Fan(s)
Fireplace N
Appliance Range, Refrigerator
Laundry Common Area, Sink
Exterior
Amenities Available Coin Laundry, Storage
Building
Lot Description Corner Lot
Story 3
Sewer Public Sewer
Water Lake Michigan
New Construction false
Schools
Elementary Schools Oakton Elementary School
Middle Schools Chute Middle School
High Schools Evanston Twp High School
School District 65 , 65, 202
Others
HOA Fee Include Heat,Water,Insurance,Exterior Maintenance,Lawn Care,Scavenger,Snow Removal
Ownership Condo
Special Listing Condition None
Pets Allowed Cats OK, Dogs OK
Read Less
Want to know what your home might be worth? Contact us for a FREE valuation!

Our team is ready to help you sell your home for the highest possible price ASAP

© 2024 Listings courtesy of MRED as distributed by MLS GRID. All Rights Reserved.
Bought with Sara McMurray • Coldwell Banker

GET MORE INFORMATION





