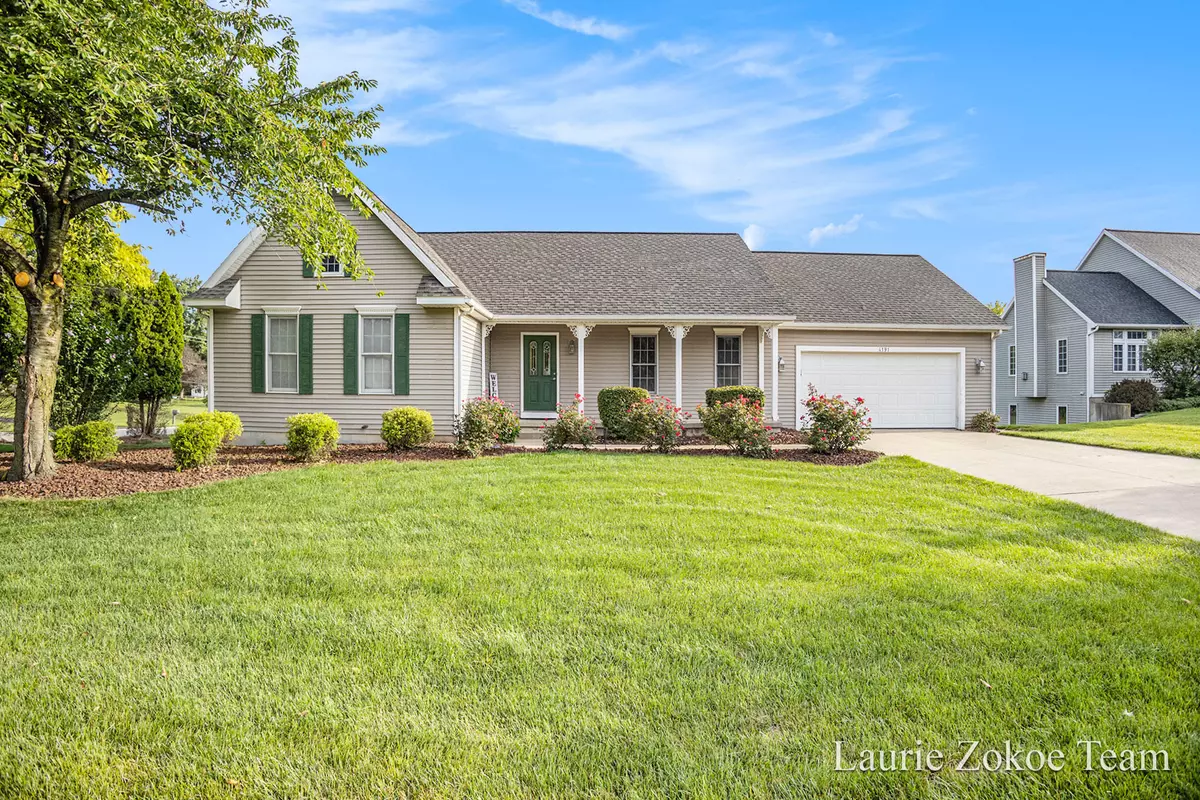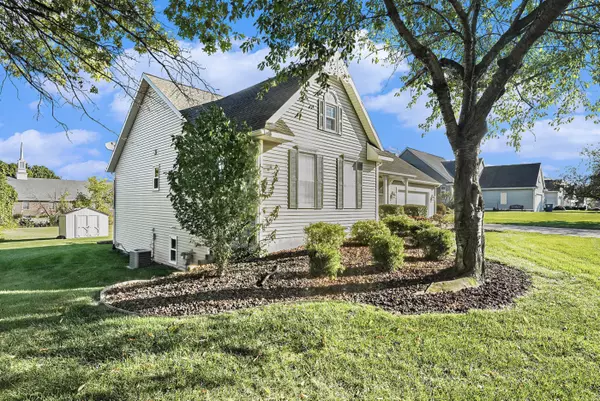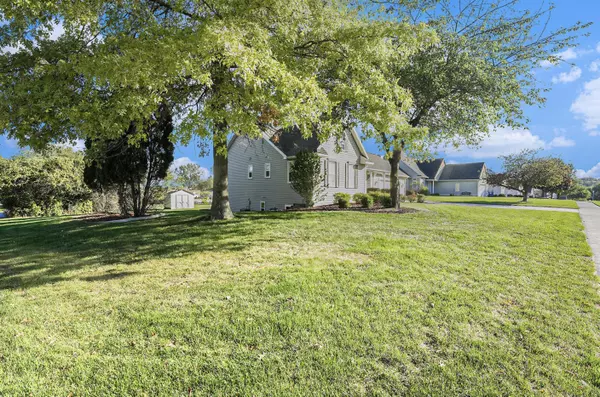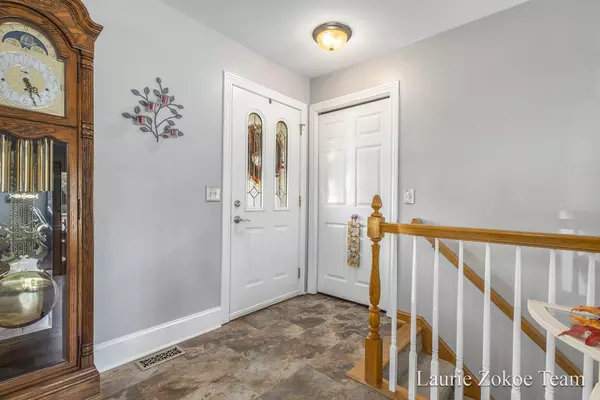$425,000
$439,900
3.4%For more information regarding the value of a property, please contact us for a free consultation.
4191 Bulrush NW Drive Grand Rapids, MI 49534
4 Beds
4 Baths
1,448 SqFt
Key Details
Sold Price $425,000
Property Type Single Family Home
Sub Type Single Family Residence
Listing Status Sold
Purchase Type For Sale
Square Footage 1,448 sqft
Price per Sqft $293
Municipality City of Walker
MLS Listing ID 24053034
Sold Date 11/27/24
Style Ranch
Bedrooms 4
Full Baths 3
Half Baths 1
Year Built 1997
Annual Tax Amount $3,447
Tax Year 2024
Lot Size 0.310 Acres
Acres 0.31
Lot Dimensions 105 x 130
Property Sub-Type Single Family Residence
Property Description
OPEN HOUSE CANCELLED - UNDER CONTRACT!! a beautifully maintained 4 bed/3.5 bath home located in the heart of Standale. As you step inside, you're greeted by an inviting foyer that opens up to a sun-drenched living area, large kitchen w/ island and dining area. Spacious primary suite w/ double closets & attached bath. Additional bed, bath and MFL. LL includes family room, 2 beds/1 bath. Deck overlooking your large backyard. Other highlights include new carpet, paint and windows + newer roof/mechanics. Walking distance to nearby parks, shopping, local schools (Cummings) and restaurants - all safely done by sidewalk! With its prime location just minutes from and downtown Grand Rapids and easy access to major highways, this home combines suburban tranquility with urban convenience.
Location
State MI
County Kent
Area Grand Rapids - G
Direction Lake Michigan Dr. to Cummings Ave. Turn left onto Bulrush and home will be the first one on your left.
Rooms
Basement Daylight
Interior
Interior Features Ceiling Fan(s), Garage Door Opener, Kitchen Island, Eat-in Kitchen, Pantry
Heating Forced Air
Cooling Central Air
Fireplaces Number 1
Fireplaces Type Gas Log, Living Room
Fireplace true
Appliance Washer, Refrigerator, Range, Oven, Microwave, Dryer
Laundry In Bathroom, Main Level
Exterior
Exterior Feature Deck(s)
Parking Features Garage Faces Front, Garage Door Opener, Attached
Garage Spaces 2.0
View Y/N No
Street Surface Paved
Handicap Access Accessible M Flr Half Bath, Accessible Mn Flr Full Bath
Garage Yes
Building
Lot Description Sidewalk
Story 1
Sewer Public Sewer
Water Public
Architectural Style Ranch
Structure Type Vinyl Siding
New Construction No
Schools
School District Grandville
Others
Tax ID 41-13-30-277-002
Acceptable Financing Cash, FHA, VA Loan, MSHDA, Conventional
Listing Terms Cash, FHA, VA Loan, MSHDA, Conventional
Read Less
Want to know what your home might be worth? Contact us for a FREE valuation!

Our team is ready to help you sell your home for the highest possible price ASAP
GET MORE INFORMATION





