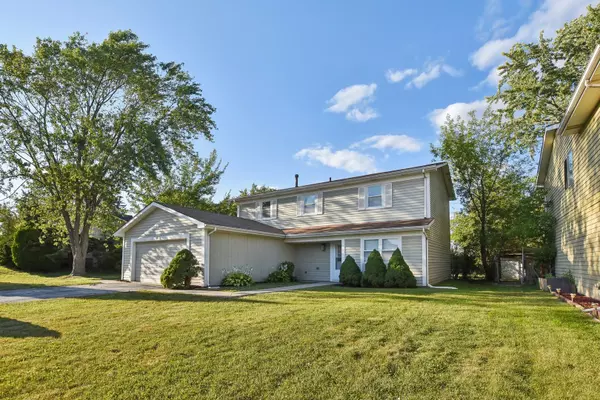$275,000
$279,900
1.8%For more information regarding the value of a property, please contact us for a free consultation.
47 Wedgewood RD Matteson, IL 60443
4 Beds
2.5 Baths
1,996 SqFt
Key Details
Sold Price $275,000
Property Type Single Family Home
Sub Type Detached Single
Listing Status Sold
Purchase Type For Sale
Square Footage 1,996 sqft
Price per Sqft $137
MLS Listing ID 12136074
Sold Date 11/26/24
Bedrooms 4
Full Baths 2
Half Baths 1
Year Built 1978
Annual Tax Amount $8,067
Tax Year 2022
Lot Dimensions 8400
Property Description
You will Light Up when you see this Newly-Renovated & Move-In-Ready, 2-Story Home on Quiet Wedgewood Rd! Platinum Whole Home Warranty Included with the New Appliance Warranties. Motivated Sellers So Bring Your Offers Today! Featuring a Newly Updated Kitchen with All New Stainless Steel Appliances, Custom Cabinets with Tons of Storage options, and Gorgeous, Wrap-Around, Quartz Countertops allowing room for a Breakfast Bar. Enjoy 4 Sizable Bedrooms and 2.5 Baths - Including your Master En-Suite with Walk in Closet and Full Private Bath! This home is perfect for Family and/or Entertainment with Spacious, Open Floor Plan, Formal Living Room and Dining Room as well as a Bright Inviting Den with Two Sliding Doors out to your Fully Fenced-In Back-Yard Retreat! Fresh Paint, Carpet and Tile, New Doors & Vinyl Windows, New Water Heater, New Washer & Dryer, and a 2.5 Car Attached Garage make this an easy decision! Just blocks from Parks & Schools and minutes from the Dining, Shopping and Freeway. This one has it all! Bring your offer today before it gets away!
Location
State IL
County Cook
Area Matteson
Rooms
Basement None
Interior
Interior Features Wood Laminate Floors, First Floor Laundry, Built-in Features, Walk-In Closet(s), Some Carpeting
Heating Natural Gas, Electric
Cooling Central Air
Fireplace N
Laundry In Unit
Exterior
Parking Features Attached
Garage Spaces 2.5
Building
Sewer Public Sewer
Water Lake Michigan, Public
New Construction false
Schools
High Schools Fine Arts And Communications Cam
School District 159 , 159, 227
Others
HOA Fee Include None
Ownership Fee Simple
Special Listing Condition None
Read Less
Want to know what your home might be worth? Contact us for a FREE valuation!

Our team is ready to help you sell your home for the highest possible price ASAP

© 2024 Listings courtesy of MRED as distributed by MLS GRID. All Rights Reserved.
Bought with Michael Bempah • Real Broker LLC

GET MORE INFORMATION





