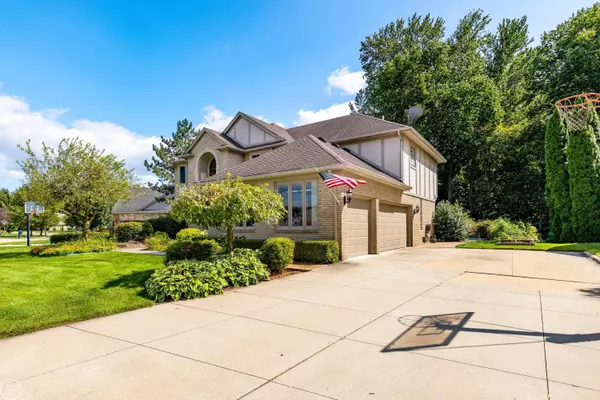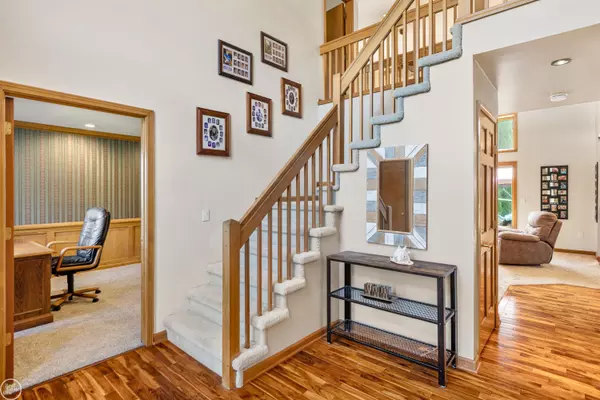$505,000
$499,999
1.0%For more information regarding the value of a property, please contact us for a free consultation.
52139 Maurice Macomb, MI 48042
4 Beds
2 Baths
2,393 SqFt
Key Details
Sold Price $505,000
Property Type Single Family Home
Sub Type Single Family Residence
Listing Status Sold
Purchase Type For Sale
Square Footage 2,393 sqft
Price per Sqft $211
Municipality Macomb Twp
Subdivision Macomb Twp
MLS Listing ID 50156180
Sold Date 12/02/24
Bedrooms 4
Full Baths 2
HOA Y/N true
Originating Board MiRealSource
Year Built 1994
Lot Size 0.300 Acres
Acres 0.3
Lot Dimensions 91.00 X 146.00
Property Description
Welcome to your dream home! This beautiful 2-story brick colonial offers 4 bedrooms, 2.5 bathrooms with over 3300 square feet of living space. Many captivating and sophisticated upgrades such as this gorgeous kitchen featuring stunning granite countertops, stylish backsplash rich soft-close cabinets with pull-outs making organization a breeze. Close the french door on your office for quiet privacy while working from home Bathrooms have been meticulously upgraded. Inviting Great Room boasts of vaulted ceilings, creating an airy and open atmosphere, perfect for entertaining or relaxing by the cozy fireplace. Heated floor in master bedroom bathroom.The basement offers additional living space for a media room or home gym. The heated 3-car garage has a man-cave tool bench area and plenty of st
Location
State MI
County Macomb
Area Macomb County - 50
Interior
Interior Features Ceramic Floor, Ceiling Fan(s)
Heating Forced Air
Cooling Central Air
Fireplaces Type Gas Log
Fireplace true
Window Features Bay/Bow,Screens
Appliance Dishwasher, Dryer, Microwave, Oven, Range, Refrigerator, Washer
Exterior
Exterior Feature Fenced Back, Patio, Porch(es)
Parking Features Garage Door Opener, Attached
Garage Spaces 3.0
Amenities Available Pets Allowed
View Y/N No
Garage Yes
Building
Lot Description Sidewalk
Sewer Public
Structure Type Brick,Stucco,Wood Siding
Schools
School District Utica
Others
Acceptable Financing Cash, Conventional, FHA, VA Loan
Listing Terms Cash, Conventional, FHA, VA Loan
Read Less
Want to know what your home might be worth? Contact us for a FREE valuation!

Our team is ready to help you sell your home for the highest possible price ASAP

GET MORE INFORMATION





