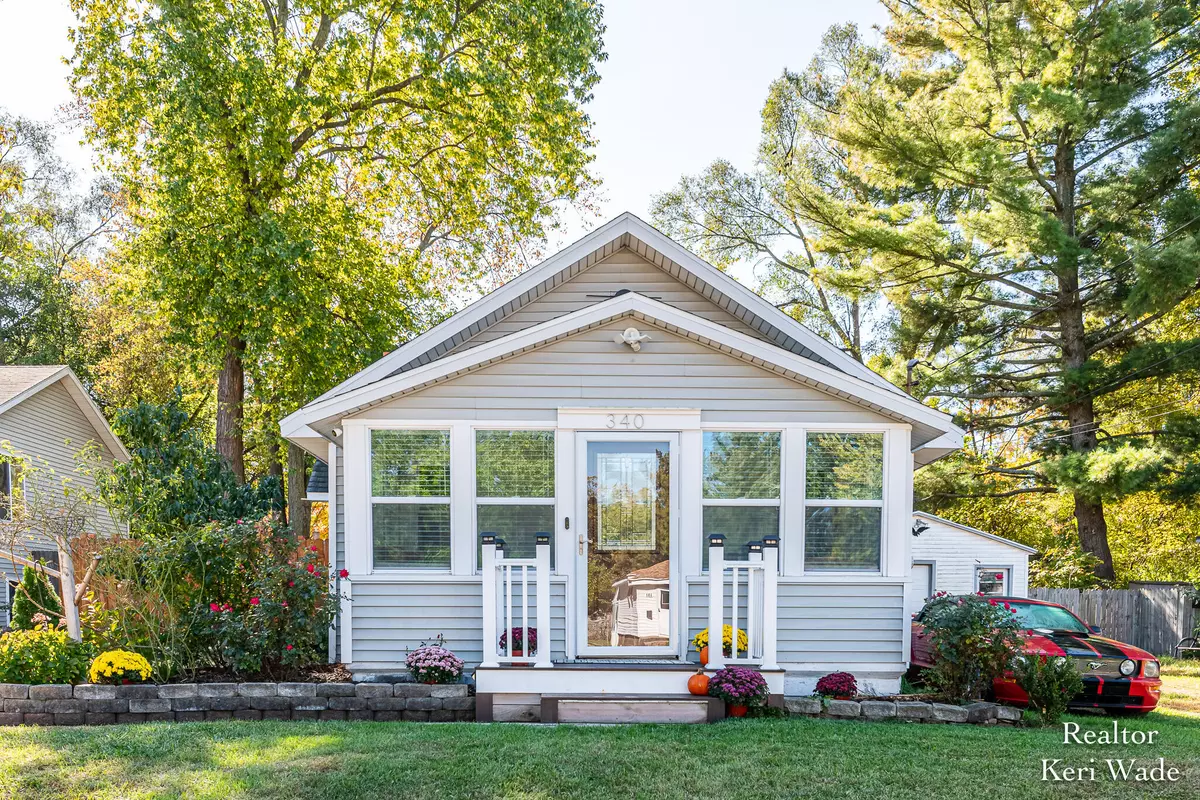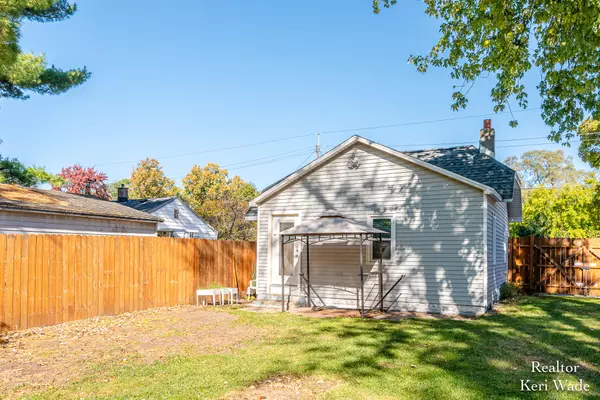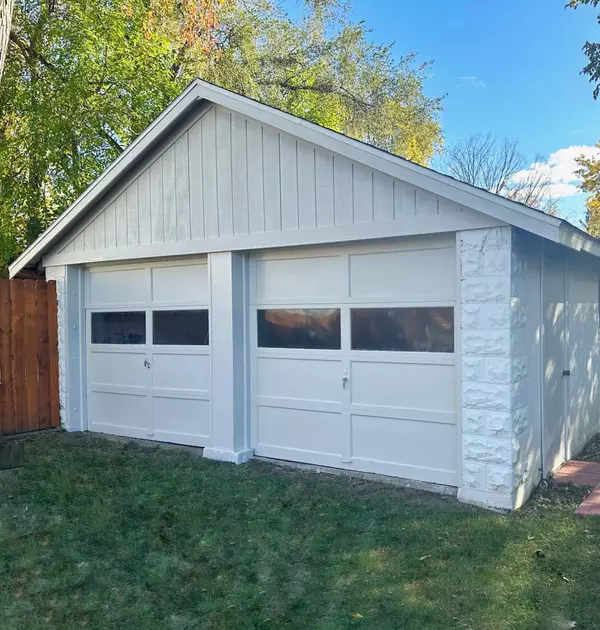$236,000
$239,000
1.3%For more information regarding the value of a property, please contact us for a free consultation.
340 Walter SE Street Grand Rapids, MI 49548
3 Beds
1 Bath
885 SqFt
Key Details
Sold Price $236,000
Property Type Single Family Home
Sub Type Single Family Residence
Listing Status Sold
Purchase Type For Sale
Square Footage 885 sqft
Price per Sqft $266
Municipality City of Wyoming
MLS Listing ID 24054673
Sold Date 12/02/24
Style Bungalow
Bedrooms 3
Full Baths 1
Year Built 1930
Annual Tax Amount $1,324
Tax Year 2023
Lot Size 5,286 Sqft
Acres 0.12
Lot Dimensions 40x133
Property Description
Charming & Move-In Ready! This adorable 3-bedroom, 1-bath home has been recently remodeled with modern updates and thoughtful touches throughout. The beautifully updated kitchen and bath add a fresh, contemporary feel, while the cozy 3-season porch offers a perfect spot for relaxation. Outside, you'll find a large yard with meticulously maintained flower gardens, ornamental trees, and bushes, offering great curb appeal. The private, fenced-in backyard provides ample space for outdoor activities. A 2-stall detached garage, along with a newer roof, furnace, and hot water heater, ensure this home is truly move-in ready. Conveniently located near shopping and restaurants, this charming home is the perfect blend of style, comfort, and convenience, ready for you to make it your own!
Location
State MI
County Kent
Area Grand Rapids - G
Direction US 131 to 44th St exit, then East onto 44th St, then north onto Madison Ave, then West onto Walter St, home on Left.
Rooms
Basement Crawl Space, Michigan Basement, Partial
Interior
Interior Features Ceiling Fan(s), Eat-in Kitchen
Heating Forced Air
Fireplace false
Laundry Laundry Room
Exterior
Exterior Feature 3 Season Room
Parking Features Detached
Garage Spaces 2.0
View Y/N No
Garage Yes
Building
Story 1
Sewer Public Sewer
Water Public
Architectural Style Bungalow
Structure Type Vinyl Siding
New Construction No
Schools
School District Godwin Heights
Others
Tax ID 41-18-19-178-018
Acceptable Financing Cash, FHA, VA Loan, Conventional
Listing Terms Cash, FHA, VA Loan, Conventional
Read Less
Want to know what your home might be worth? Contact us for a FREE valuation!

Our team is ready to help you sell your home for the highest possible price ASAP

GET MORE INFORMATION





