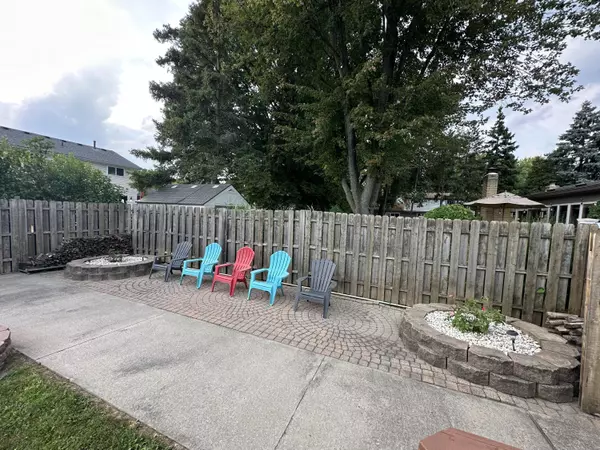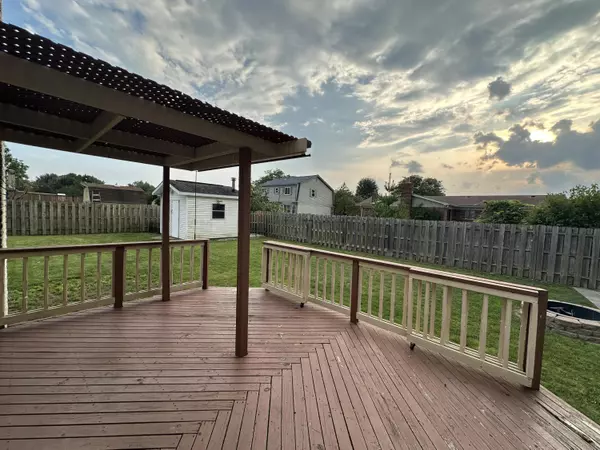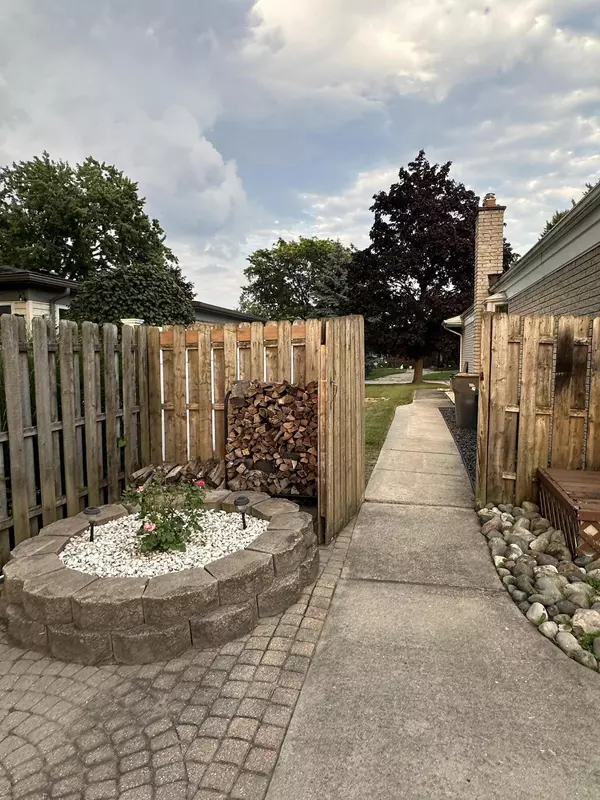$290,000
$299,900
3.3%For more information regarding the value of a property, please contact us for a free consultation.
39663 Tunstall Drive Clinton Twp, MI 48038
3 Beds
2 Baths
1,672 SqFt
Key Details
Sold Price $290,000
Property Type Single Family Home
Sub Type Single Family Residence
Listing Status Sold
Purchase Type For Sale
Square Footage 1,672 sqft
Price per Sqft $173
Municipality Clinton Charter Twp
MLS Listing ID 24054429
Sold Date 12/06/24
Style Ranch
Bedrooms 3
Full Baths 1
Half Baths 1
Year Built 1970
Annual Tax Amount $5,023
Tax Year 2023
Lot Size 10,018 Sqft
Acres 0.23
Lot Dimensions 80x125
Property Description
Charming 1,700 sq 3 bedroom home available for Sale by owner in Clinton Township, This home is move in ready and perfect for a family. House includes many upgrades 3 bedroom, one and a half bathrooms, office space,kitchen has granite countertops, partial finished basement, drive in 2 car garage with storage, new paint ,new doors and flooring. Extras: hearted garage and shed in the backyard
Location
State MI
County Macomb
Area Macomb County - 50
Direction North of 17 mile road and east of Hayes rd.
Rooms
Other Rooms Shed(s)
Basement Full
Interior
Interior Features Ceiling Fan(s), Ceramic Floor, Garage Door Opener, Humidifier, Laminate Floor, Wet Bar, Eat-in Kitchen, Pantry
Heating Forced Air
Cooling Central Air
Fireplace false
Window Features Storms,Screens,Bay/Bow,Garden Window(s)
Appliance Washer, Refrigerator, Range, Microwave, Dryer, Disposal, Dishwasher
Laundry Gas Dryer Hookup, In Basement, Lower Level, Sink, Washer Hookup
Exterior
Exterior Feature Fenced Back, Porch(es), Patio, Deck(s)
Parking Features Garage Faces Front, Garage Door Opener, Attached
Garage Spaces 2.0
Utilities Available Natural Gas Available, Electricity Available, Cable Available, Natural Gas Connected, Cable Connected, Public Water, Public Sewer, High-Speed Internet
View Y/N No
Street Surface Paved
Garage Yes
Building
Lot Description Level
Story 1
Sewer Public Sewer
Water Public
Architectural Style Ranch
Structure Type Brick,Vinyl Siding
New Construction No
Schools
School District Chippewa Valley
Others
Tax ID 161118327004
Acceptable Financing Cash
Listing Terms Cash
Read Less
Want to know what your home might be worth? Contact us for a FREE valuation!

Our team is ready to help you sell your home for the highest possible price ASAP
GET MORE INFORMATION





