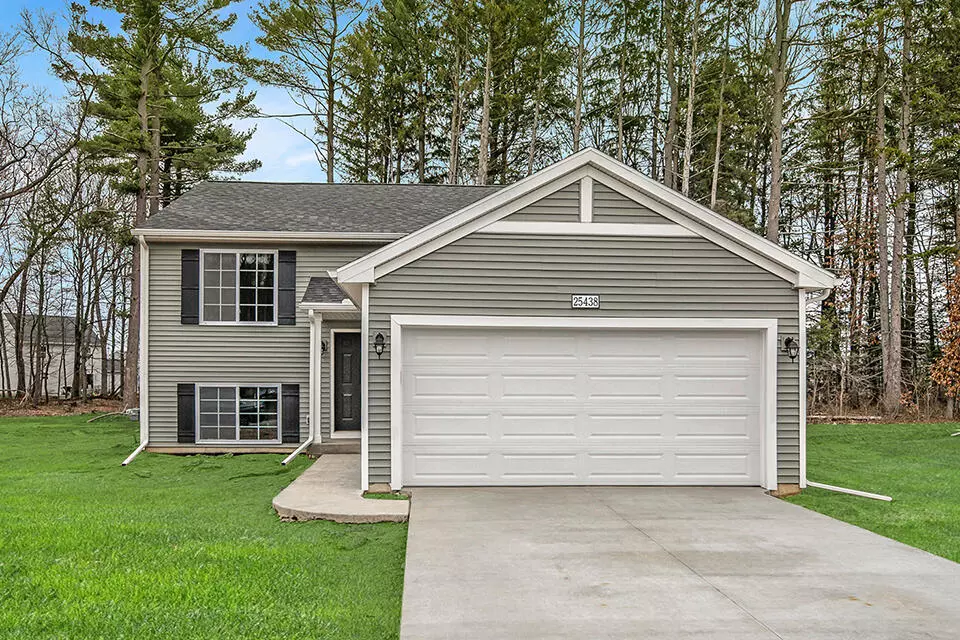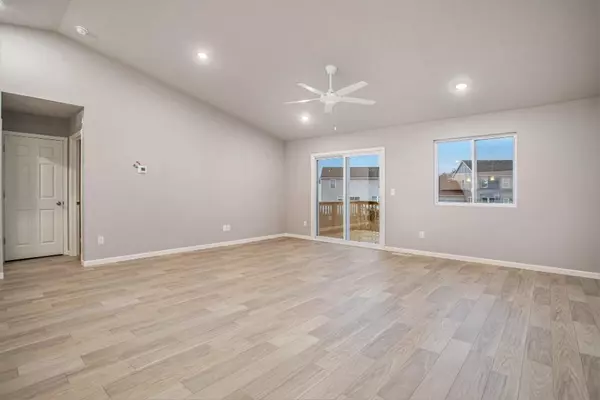$324,900
$324,900
For more information regarding the value of a property, please contact us for a free consultation.
211 Jacata Drive Kent City, MI 49330
4 Beds
2 Baths
1,120 SqFt
Key Details
Sold Price $324,900
Property Type Single Family Home
Sub Type Single Family Residence
Listing Status Sold
Purchase Type For Sale
Square Footage 1,120 sqft
Price per Sqft $290
Municipality Tyrone Twp
Subdivision Meadow Garden Estates North
MLS Listing ID 24049858
Sold Date 12/09/24
Style Bi-Level
Bedrooms 4
Full Baths 2
HOA Fees $20/mo
HOA Y/N true
Year Built 2024
Tax Year 2024
Lot Size 0.310 Acres
Acres 0.31
Lot Dimensions 90x150
Property Description
New construction home in Meadow Garden Estates North completing in November. Ask about mortgage rates as low as 4.75% and the $3000 LMIT closing cost program! This open concept, raised ranch style home includes 2,072 square feet of finished living space on two levels. Main level has great room and kitchen with vaulted ceilings. The kitchen has white cabinets, quartz counters with tile backsplash, and 48 inch extended edge. Patio slider door in great room has access to a patio. The primary bedroom suite is also located on the upper level and includes a private bath that opens to a spacious walk-in closet. Finished rec room. All appliances included! RESNET energy smart construction will save owner over $1000 yearly plus home has 10-year structural warranty. The lower level features a rec room with daylight windows, 3 bedrooms each with a daylight window and a full bath.
Location
State MI
County Kent
Area Grand Rapids - G
Direction Take US 131 North to Exit 104 Cedar Springs/17 Mile Rd, West on 17 mile rd to Sweet Meadow Dr.
Rooms
Basement Daylight, Full
Interior
Interior Features Garage Door Opener, Kitchen Island, Eat-in Kitchen, Pantry
Heating Forced Air
Cooling SEER 13 or Greater, Central Air
Fireplace false
Window Features Low-Emissivity Windows,Screens
Appliance Washer, Refrigerator, Range, Microwave, Dryer, Dishwasher
Laundry Lower Level
Exterior
Exterior Feature Porch(es), Patio
Parking Features Garage Faces Front, Attached
Garage Spaces 2.0
Utilities Available Natural Gas Connected
View Y/N No
Street Surface Paved
Garage Yes
Building
Story 2
Sewer Public Sewer
Water Well
Architectural Style Bi-Level
Structure Type Vinyl Siding
New Construction Yes
Schools
School District Kent City
Others
HOA Fee Include Other
Tax ID 410128327035
Acceptable Financing Cash, FHA, VA Loan, Rural Development, MSHDA, Conventional
Listing Terms Cash, FHA, VA Loan, Rural Development, MSHDA, Conventional
Read Less
Want to know what your home might be worth? Contact us for a FREE valuation!

Our team is ready to help you sell your home for the highest possible price ASAP
GET MORE INFORMATION





