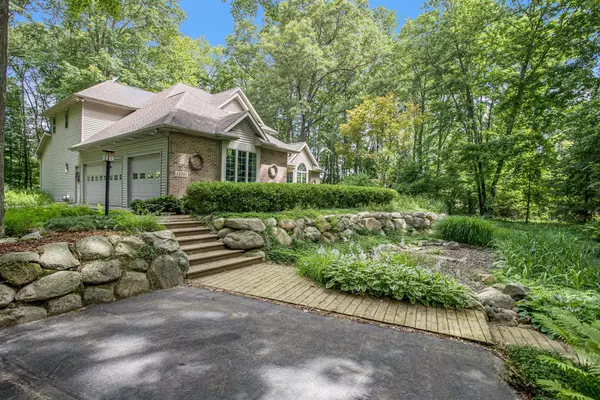$565,000
$565,000
For more information regarding the value of a property, please contact us for a free consultation.
15701 Kesselwood Trail Marshall, MI 49068
4 Beds
4 Baths
2,576 SqFt
Key Details
Sold Price $565,000
Property Type Single Family Home
Sub Type Single Family Residence
Listing Status Sold
Purchase Type For Sale
Square Footage 2,576 sqft
Price per Sqft $219
Municipality Marshall Twp
MLS Listing ID 24034515
Sold Date 12/11/24
Style Other
Bedrooms 4
Full Baths 3
Half Baths 1
Year Built 1999
Annual Tax Amount $6,625
Tax Year 2023
Lot Size 1.566 Acres
Acres 1.57
Lot Dimensions 500x266
Property Description
Prime Kesselwood Home, Enjoy the privacy of a 1.5 acre treed lot, on this ''cul de sac'' trail. This Bidwell build ''custom'' home offers many amenities. 4 Bed, 3.5 Baths, full finished walk - out lower level, formal dining, vaulted ceiling with sky lights in living room, spacious kitchen w/ eating area & center island, primary bedroom on main w/ 2 walk - in closets & full bath with jet tub & shower. Half Bath & laundry complete the first floor including the 3 stall garage. Main floor walks out to a large deck & pavered patio overlooking wildlife and spectacular views. Property includes sprinkler system, security system, generator, 2 TU's , 2 Refrigerator, 2 Micro, double oven, water softener, & window coverings. Lower level has kitchen, full bath, storage room plus craft room / 5th bedroom & family room. Really a home to treasure & enjoy for years! Call Mary Crosby @ 269-967-8296 plus craft room / 5th bedroom & family room. Really a home to treasure & enjoy for years! Call Mary Crosby @ 269-967-8296
Location
State MI
County Calhoun
Area Battle Creek - B
Direction Exit 110 - North on Old 27 North - East on G Drive N - Left at 4 way stop - East on Alto Relieveo - North at first possible turn - House at End
Rooms
Basement Full, Walk-Out Access
Interior
Interior Features Ceiling Fan(s), Ceramic Floor, Generator, Water Softener/Owned, Kitchen Island, Eat-in Kitchen, Pantry
Heating Forced Air
Cooling Central Air
Fireplaces Number 1
Fireplaces Type Living Room
Fireplace true
Window Features Screens,Insulated Windows,Window Treatments
Appliance Refrigerator, Microwave, Double Oven, Disposal, Dishwasher, Cooktop
Laundry Laundry Room, Main Level
Exterior
Exterior Feature Porch(es), Patio, Deck(s)
Parking Features Garage Faces Side, Attached
Garage Spaces 3.0
Utilities Available Phone Available, Natural Gas Available, Electricity Available, Phone Connected, Natural Gas Connected, Cable Connected, Broadband
View Y/N No
Garage Yes
Building
Lot Description Wooded, Cul-De-Sac
Story 2
Sewer Septic Tank
Water Private Water
Architectural Style Other
Structure Type Brick,Vinyl Siding
New Construction No
Schools
School District Marshall
Others
Tax ID 16-130-003-51
Acceptable Financing Cash, Conventional
Listing Terms Cash, Conventional
Read Less
Want to know what your home might be worth? Contact us for a FREE valuation!

Our team is ready to help you sell your home for the highest possible price ASAP

GET MORE INFORMATION





