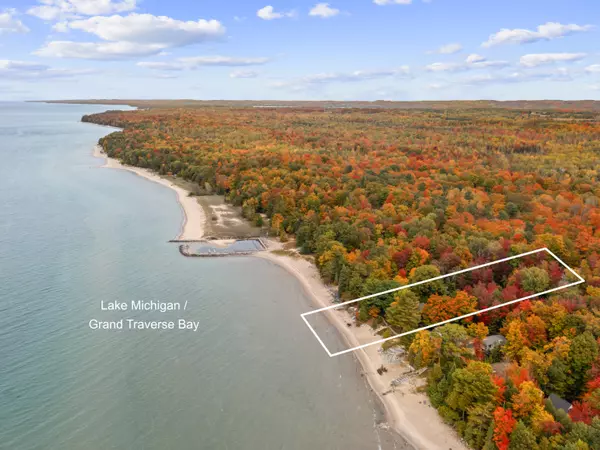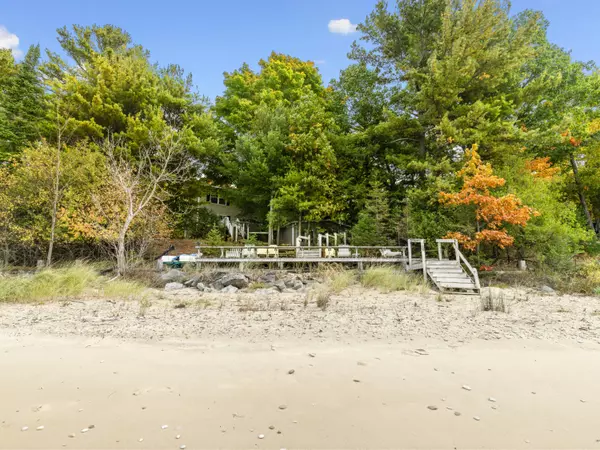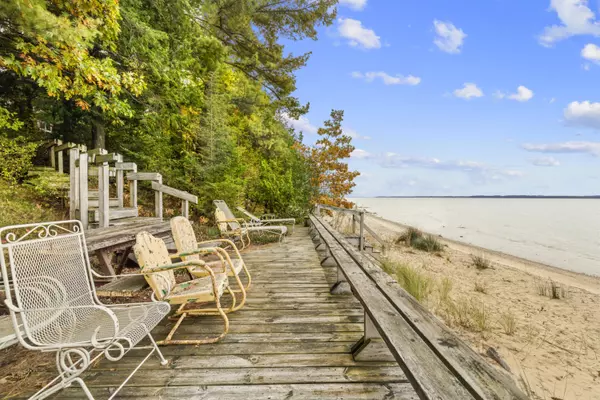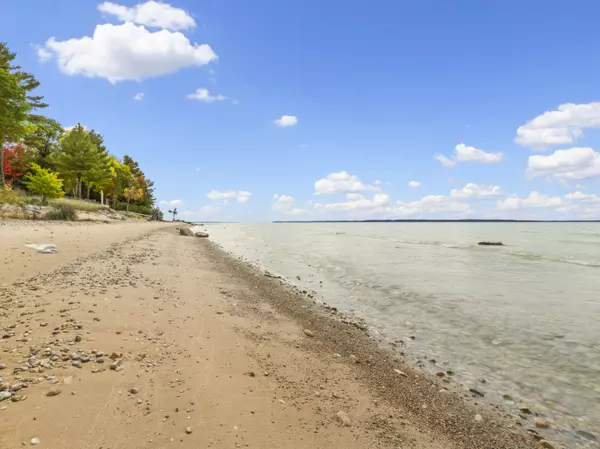$850,000
$950,000
10.5%For more information regarding the value of a property, please contact us for a free consultation.
820 S Golden Beach Drive Kewadin, MI 49648
4 Beds
4 Baths
3,581 SqFt
Key Details
Sold Price $850,000
Property Type Single Family Home
Sub Type Single Family Residence
Listing Status Sold
Purchase Type For Sale
Square Footage 3,581 sqft
Price per Sqft $237
Municipality Torch Lake Twp
MLS Listing ID 24054588
Sold Date 12/13/24
Style Cape Cod
Bedrooms 4
Full Baths 3
Half Baths 1
Year Built 1965
Annual Tax Amount $6,621
Tax Year 2024
Lot Size 1.340 Acres
Acres 1.34
Lot Dimensions 101x57x100x587
Property Sub-Type Single Family Residence
Property Description
Experience breathtaking sunset views from your waterfront deck, where the sparkling blue-green waters of Grand Traverse Bay stretch as far as the eye can see. This spacious four-bedroom, four-and-one-half-bath lakefront home offers over 3,500 sq. ft. of thoughtfully designed living space, complete with a lower-level guest suite, three fireplaces, and three levels for you and your guests to enjoy. Situated on a private, wooded 1.34-acre lot, the home offers both serenity and a front-row seat to the rhythmic sound of waves crashing on the shore. The home offers great potential with some cleanup and renovation needed to make it your own—a perfect opportunity to bring your vision and updates to this property and add significant value. Located just ten minutes north of Elk Rapids
Location
State MI
County Antrim
Area Traverse City - T
Direction Travel on US31 North from Elk Rapids. Drive about 9 miles to Creswell. Turn Left (west) on Creswell Road to Golden Beach Drive and head North to your new Lake Michigan home.
Body of Water Grand Traverse Bay
Rooms
Basement Slab
Interior
Interior Features Wood Floor, Pantry
Heating Forced Air
Cooling Central Air
Fireplaces Number 1
Fireplaces Type Living Room
Fireplace true
Appliance Refrigerator, Range, Microwave, Disposal
Laundry Main Level
Exterior
Exterior Feature Deck(s)
Parking Features Garage Faces Front, Garage Door Opener
Garage Spaces 2.0
Utilities Available Natural Gas Available, Cable Available, Cable Connected
Waterfront Description Lake
View Y/N No
Garage Yes
Building
Lot Description Wooded
Story 2
Sewer Septic Tank
Water Private Water
Architectural Style Cape Cod
Structure Type Vinyl Siding
New Construction No
Schools
School District Elk Rapids
Others
Tax ID 05-14-595-009-00
Acceptable Financing Cash, Conventional
Listing Terms Cash, Conventional
Read Less
Want to know what your home might be worth? Contact us for a FREE valuation!

Our team is ready to help you sell your home for the highest possible price ASAP
GET MORE INFORMATION





