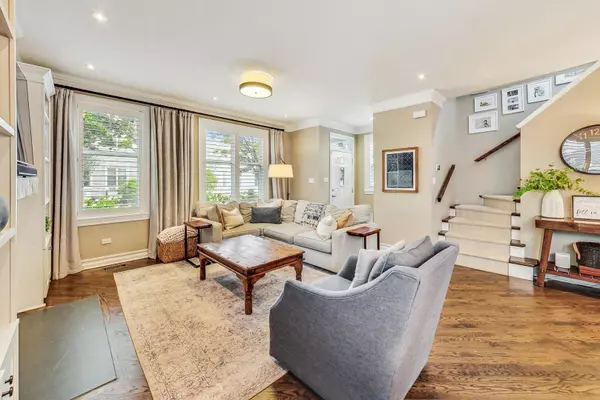$970,000
$950,000
2.1%For more information regarding the value of a property, please contact us for a free consultation.
2845 N WOLCOTT AVE #A Chicago, IL 60657
3 Beds
3 Baths
2,397 SqFt
Key Details
Sold Price $970,000
Property Type Single Family Home
Sub Type Detached Single
Listing Status Sold
Purchase Type For Sale
Square Footage 2,397 sqft
Price per Sqft $404
MLS Listing ID 12141511
Sold Date 12/16/24
Bedrooms 3
Full Baths 3
HOA Fees $136/mo
Year Built 1995
Annual Tax Amount $14,558
Tax Year 2023
Lot Dimensions 60X40
Property Description
Welcome home to this 3-bed/3-bath single-family home with a basement, private backyard, and attached garage in the highly coveted gated community of Landmark Village! One-of-a-kind "suburb in the city" where kids play ball and ride bikes in the streets, block parties happen every summer, and weeknight food trucks are the norm. This 2 story home entertains a spacious foyer with a coat closet opening up to an inviting living room featuring, custom plantation shutters, exquisite millwork, and a gas starter fireplace with a beautiful tile feature wall flanked by custom built-ins. Well-appointed kitchen featuring quartz countertops, white shaker cabinets, stainless steel appliances, subway tile backsplash, and a large breakfast bar with tons of storage. Adjacent to the kitchen is a breakfast nook with a custom table and built-in banquet. This side of the kitchen also features a row of custom cabinets with a treated wood countertop providing extra storage and a beverage fridge. Additional dining area off of the living room and hardwood floors throughout the first floor. Ascend up to the second level which entertains 3 bedrooms. King-size primary suite with vaulted ceilings, custom drapery, and gut rehabbed primary bath with stunning stand-up shower, new double vanity, heated floors, and quartz countertop. 2 additional bedrooms perfect for a nursery, guest room, or home office. Newly renovated second bath with glass shower door, new vanity, and new tile throughout. Highly desired floor plan with a basement that features a one-of-a-kind movie theater space, newly renovated bath, rec room space, and laundry room with side-by-side washer and dryer, and tons of storage! 1 car attached garage and 1 exterior space in the driveway! The private rear yard is a small oasis featuring artificial turf, a built-in TV with mount, and a paver patio. New front porch with trex composite decking and newer front exterior landscaping. New roof in 2022! This single-family home is part of the homeowners association of Landmark Village and the monthly assessments take care of the water, garbage, landscaping, snow removal, and common maintenance of the gates, streets, and intercom system. A+ location for fun just steps from Hamlin Park, Che-Chi Wang Park, Weibolt Park, and Jahn playground. Walk to Whole Foods, Jewel, Menards, Cost-Co, the Brown line EL at Paulina or Diversey, Midtown Athletic Club, and the shops and restaurants of both Roscoe Village & Southport Corridor.
Location
State IL
County Cook
Area Chi - North Center
Rooms
Basement Full
Interior
Interior Features Vaulted/Cathedral Ceilings, Hardwood Floors, Heated Floors
Heating Natural Gas, Forced Air
Cooling Central Air
Fireplaces Number 1
Fireplaces Type Gas Starter
Equipment Ceiling Fan(s)
Fireplace Y
Appliance Range, Microwave, Dishwasher, Refrigerator, Washer, Dryer, Disposal, Stainless Steel Appliance(s), Wine Refrigerator
Laundry In Unit, Sink
Exterior
Exterior Feature Deck, Patio, Brick Paver Patio
Parking Features Attached
Garage Spaces 1.0
Community Features Gated
Building
Sewer Public Sewer
Water Lake Michigan
New Construction false
Schools
Elementary Schools Jahn Elementary School
Middle Schools Jahn Elementary School
High Schools Lake View High School
School District 299 , 299, 299
Others
HOA Fee Include Water,Insurance,Lawn Care,Scavenger,Snow Removal
Ownership Fee Simple w/ HO Assn.
Special Listing Condition None
Read Less
Want to know what your home might be worth? Contact us for a FREE valuation!

Our team is ready to help you sell your home for the highest possible price ASAP

© 2024 Listings courtesy of MRED as distributed by MLS GRID. All Rights Reserved.
Bought with Andrew Gersten • @properties Christie's International Real Estate

GET MORE INFORMATION





