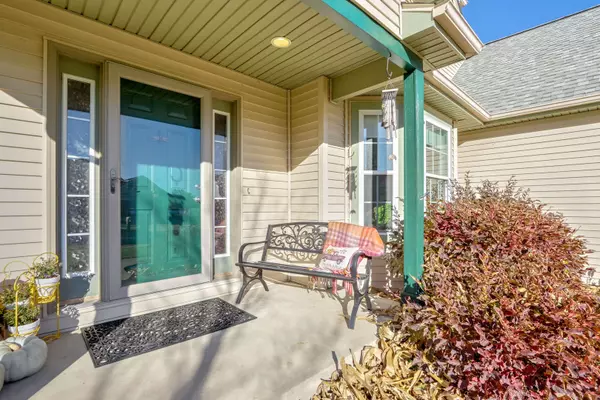$337,000
$337,000
For more information regarding the value of a property, please contact us for a free consultation.
503 N Condit ST Tolono, IL 61880
3 Beds
2.5 Baths
2,147 SqFt
Key Details
Sold Price $337,000
Property Type Single Family Home
Sub Type Detached Single
Listing Status Sold
Purchase Type For Sale
Square Footage 2,147 sqft
Price per Sqft $156
Subdivision Deerpath
MLS Listing ID 12198151
Sold Date 12/17/24
Bedrooms 3
Full Baths 2
Half Baths 1
HOA Fees $16/ann
Year Built 2005
Annual Tax Amount $5,319
Tax Year 2023
Lot Size 10,018 Sqft
Lot Dimensions 86X115
Property Description
Welcome to this stunning 3-bedroom, 2.5-bath home, where comfort meets potential! Nestled in popular Deerpath neighborhood, this residence features a spacious and inviting layout, perfect for both family living and entertaining. The unfinished basement offers endless possibilities for customization, whether you envision a home gym, playroom, or additional storage. Step outside to discover your own backyard oasis, a true highlight of the property. With lush landscaping and ample space for outdoor gatherings, you can enjoy peaceful mornings and vibrant evenings, all while soaking in spectacular views of the rising sun. Don't miss the opportunity to make this beautiful home your own-schedule a showing today! Lots of new including roof, water heater, sump pump, microwave and dishwasher.
Location
State IL
County Champaign
Area Southern Champaign County / Douglas County
Rooms
Basement Full
Interior
Interior Features Vaulted/Cathedral Ceilings, First Floor Laundry, Walk-In Closet(s)
Heating Natural Gas, Forced Air
Cooling Central Air
Fireplaces Number 1
Fireplaces Type Gas Starter
Fireplace Y
Appliance Range, Microwave, Dishwasher, Refrigerator, Disposal
Laundry In Unit, Sink
Exterior
Exterior Feature Patio
Parking Features Attached
Garage Spaces 2.5
Community Features Sidewalks, Street Paved
Roof Type Asphalt
Building
Sewer Public Sewer
Water Public
New Construction false
Schools
Elementary Schools Unity West Elementary School
Middle Schools Unity Junior High School
High Schools Unity High School
School District 7 , 7, 7
Others
HOA Fee Include Exterior Maintenance,Other
Ownership Fee Simple w/ HO Assn.
Special Listing Condition None
Read Less
Want to know what your home might be worth? Contact us for a FREE valuation!

Our team is ready to help you sell your home for the highest possible price ASAP

© 2025 Listings courtesy of MRED as distributed by MLS GRID. All Rights Reserved.
Bought with Shannon Long • Mode Realty
GET MORE INFORMATION





