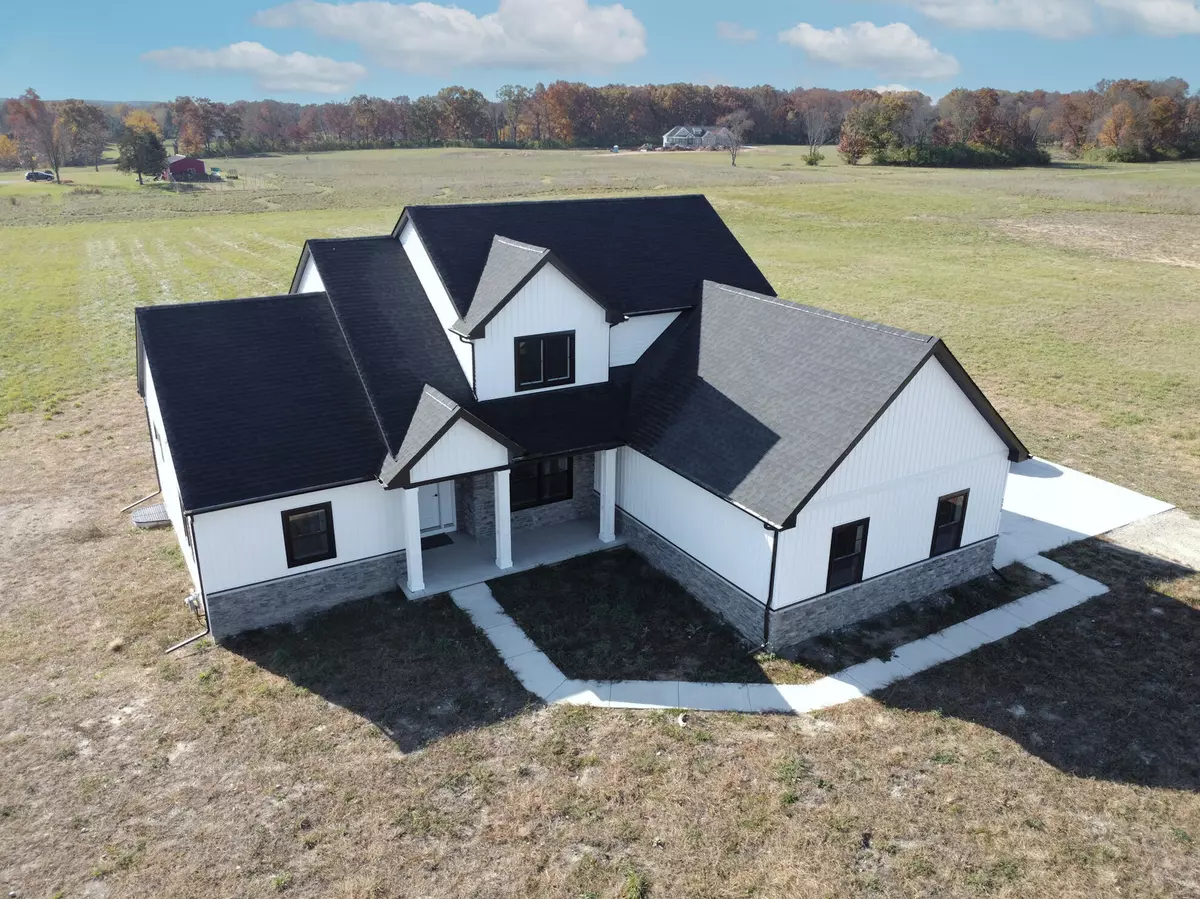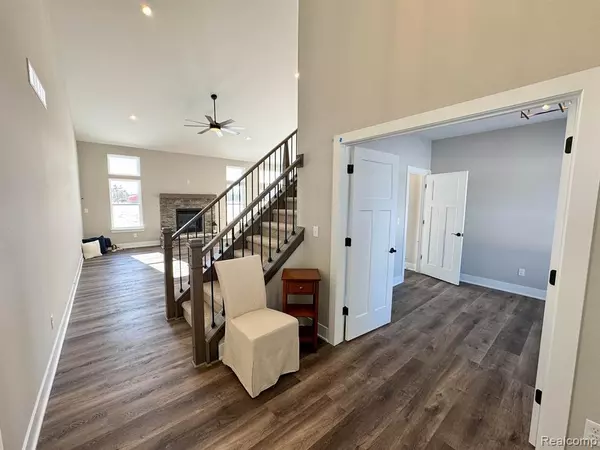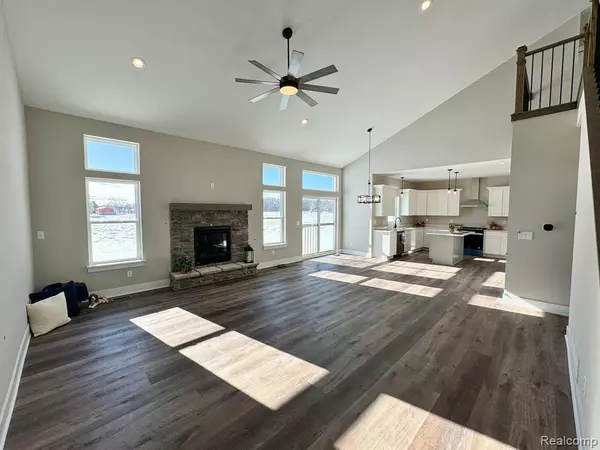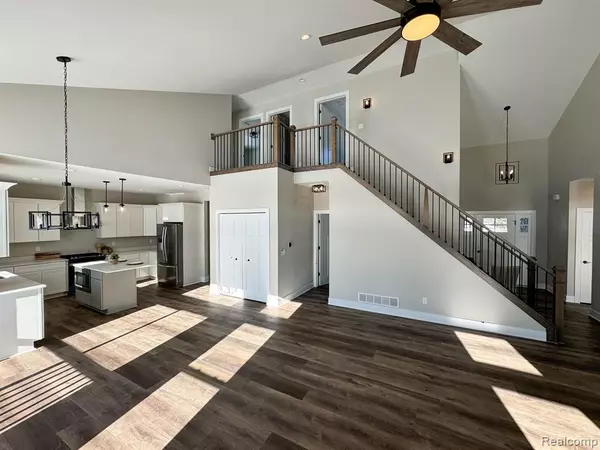$606,000
$625,000
3.0%For more information regarding the value of a property, please contact us for a free consultation.
250 Darwin Road Pinckney, MI 48169
4 Beds
4 Baths
2,188 SqFt
Key Details
Sold Price $606,000
Property Type Single Family Home
Sub Type Single Family Residence
Listing Status Sold
Purchase Type For Sale
Square Footage 2,188 sqft
Price per Sqft $276
Municipality Putnam Twp
MLS Listing ID 24017760
Sold Date 12/17/24
Style Ranch
Bedrooms 4
Full Baths 3
Half Baths 1
Year Built 2024
Annual Tax Amount $500
Tax Year 2023
Lot Size 5.831 Acres
Acres 5.83
Lot Dimensions 330x600x330x660
Property Description
MOVE IN READY! Brand new home situated on 5.7 Acres off of paved roads! We are excited to offer this beautiful first-floor primary on a premium homesite homesite. This home features a wide-open modern floor plan with 2-story vaulted ceilings, hardwood floors, and an open concept kitchen w/ granite counters. Excellent custom features included standard; 24x36 3.5 car garage, deluxe trim package, hardwood floors, 9' basement walls, granite counters, and deluxe lighting package, all included! NO HOA! Outbuildings and fences permitted. These premium homesites offer an ideal balance of country living on 5+ Acre parcels w/ the convenience of city living. Located at Dexter-Pinckney & Darwin Rd, less than 30 minutes from Ann Arbor. Other lots and locations available
Location
State MI
County Livingston
Area Livingston County - 40
Direction Located at the corner of Dexter Pinckney and Darwin Rd, Driveway off of Darwin rd
Rooms
Basement Full
Interior
Interior Features Ceiling Fan(s), Ceramic Floor, Garage Door Opener, Laminate Floor, Kitchen Island, Eat-in Kitchen
Heating Forced Air
Cooling Central Air
Fireplaces Number 1
Fireplaces Type Family Room
Fireplace true
Appliance Refrigerator, Range, Microwave, Dishwasher
Laundry Gas Dryer Hookup, Laundry Room, Main Level, Washer Hookup
Exterior
Exterior Feature Porch(es)
Parking Features Attached
Garage Spaces 3.0
Utilities Available Natural Gas Connected, Cable Connected, High-Speed Internet
View Y/N No
Street Surface Paved
Garage Yes
Building
Lot Description Corner Lot, Level
Story 2
Sewer Septic Tank
Water Well
Architectural Style Ranch
Structure Type Stone,Vinyl Siding
New Construction No
Schools
School District Pinckney
Others
Tax ID 14-35-100-038
Acceptable Financing Cash, FHA, VA Loan, Conventional
Listing Terms Cash, FHA, VA Loan, Conventional
Read Less
Want to know what your home might be worth? Contact us for a FREE valuation!

Our team is ready to help you sell your home for the highest possible price ASAP
GET MORE INFORMATION





