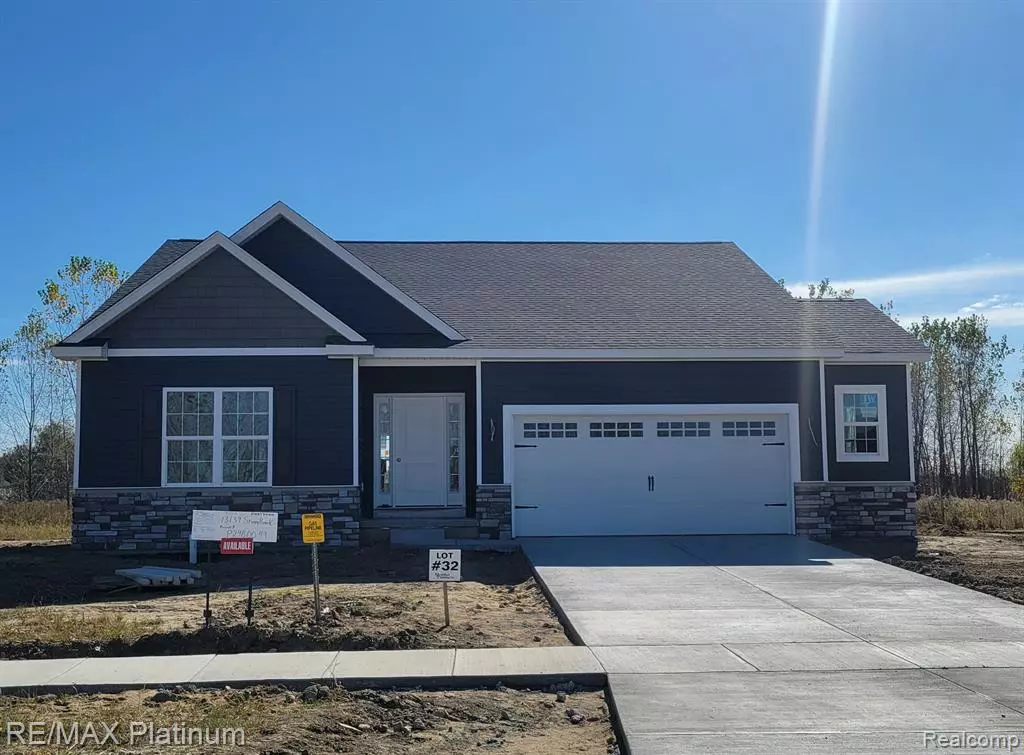$382,750
$382,500
0.1%For more information regarding the value of a property, please contact us for a free consultation.
13139 Stony Brook Pass Linden, MI 48451
3 Beds
2 Baths
1,613 SqFt
Key Details
Sold Price $382,750
Property Type Single Family Home
Sub Type Single Family Residence
Listing Status Sold
Purchase Type For Sale
Square Footage 1,613 sqft
Price per Sqft $237
Municipality Fenton Twp
Subdivision Fenton Twp
MLS Listing ID 20240059415
Sold Date 12/23/24
Bedrooms 3
Full Baths 2
HOA Fees $20
HOA Y/N true
Originating Board Realcomp
Year Built 2024
Lot Size 0.270 Acres
Acres 0.27
Lot Dimensions 78x155
Property Description
New home under construction being built by Mitchell Building Co, a local company with over 40 years of experience. Completion in Nov/Dec 2024! Brand New subdivision in Fenton Township, Linden Schools. Buy now and choose your own finishes. This single family home comes with 9' first floor ceilings, fireplace in living room, granite kitchens, quartz tops in baths, laminate flooring, ceramic tile in primary bath shower and floor, central A/C, energy seal package, Jeld Wen windows, stainless steel micro and dishwasher, concrete drives and much more! Call Builder/Agent for more information. *Photos are of similar home, This home includes upgraded 6x20 garage storage bump out that photos don't reflect.
Location
State MI
County Genesee
Area Genesee County - 10
Direction From Downtown Linden, head north on Linden, take a left on Lahring, take a left on Westwinds Dr.
Interior
Heating Forced Air
Cooling Central Air
Fireplaces Type Living Room, Gas Log
Fireplace true
Appliance Microwave, Disposal, Dishwasher
Laundry Main Level
Exterior
Exterior Feature Porch(es)
Parking Features Attached
Garage Spaces 2.5
Utilities Available High-Speed Internet
View Y/N No
Roof Type Asphalt
Garage Yes
Building
Story 1
Sewer Public
Water Well
Structure Type Stone,Vinyl Siding
Schools
School District Linden
Others
Tax ID 0618627032
Acceptable Financing Cash, Conventional, FHA, Rural Development, VA Loan
Listing Terms Cash, Conventional, FHA, Rural Development, VA Loan
Read Less
Want to know what your home might be worth? Contact us for a FREE valuation!

Our team is ready to help you sell your home for the highest possible price ASAP
GET MORE INFORMATION





