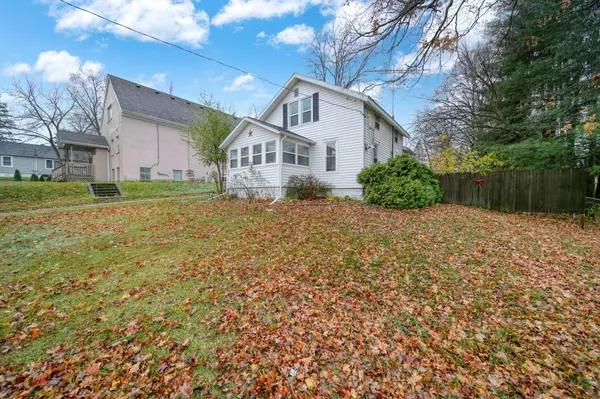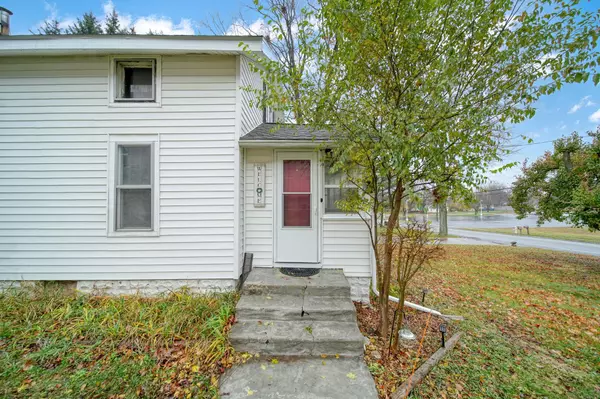$122,000
$124,900
2.3%For more information regarding the value of a property, please contact us for a free consultation.
128 Julian Street Brooklyn, MI 49230
3 Beds
2 Baths
1,104 SqFt
Key Details
Sold Price $122,000
Property Type Single Family Home
Sub Type Single Family Residence
Listing Status Sold
Purchase Type For Sale
Square Footage 1,104 sqft
Price per Sqft $110
Municipality Brooklyn Vlg
Subdivision Vb.1 Brooklyn Village
MLS Listing ID 24060275
Sold Date 12/27/24
Style Farmhouse
Bedrooms 3
Full Baths 1
Half Baths 1
Year Built 1865
Annual Tax Amount $1,354
Tax Year 2024
Lot Size 0.490 Acres
Acres 0.49
Lot Dimensions 75ft x 282.20ft
Property Description
Nostalgic and small town vibes with this adorable home! FANTASTIC OPPORTUNITY to be in close proximity to the vibrant downtown of Brooklyn shopping district, restaurants, local elementary school and M50. Farmhouse design yet in the village! Utilize the heated front porch for extended living space. Take advantage of low energy costs with the pellet stove, additional heating alternative for our Michigan winter weather. Conversion of closest upstairs into a half bath ads functionality and extra bathroom needs-smart! Almost 1/2 acre in the village with incredible detached garage-polebarn-work area--make sure to check it out--space galore! Minutes from Clark Lake and the Kiwanis Park. Dynamite location!! This home at this price is an opportunity you do not want to miss.
Location
State MI
County Jackson
Area Jackson County - Jx
Direction Jefferson to Julian or M50 to Marshall to Julian.
Rooms
Other Rooms Pole Barn
Basement Full, Michigan Basement, Partial
Interior
Interior Features Wood Floor
Heating Forced Air
Cooling Central Air
Fireplaces Number 1
Fireplaces Type Living Room, Other
Fireplace true
Appliance Washer, Refrigerator, Oven, Dryer, Dishwasher
Laundry Laundry Room, Main Level
Exterior
Exterior Feature Porch(es)
Parking Features Detached
Garage Spaces 2.5
Utilities Available Phone Available, Natural Gas Available, Electricity Available, Cable Available, Public Water, Broadband
View Y/N No
Garage Yes
Building
Lot Description Flag Lot
Story 2
Sewer Public Sewer
Water Public
Architectural Style Farmhouse
Structure Type Vinyl Siding
New Construction No
Schools
Elementary Schools Columbia Central Lower And Upper Elementary School
Middle Schools Columbia Central Junior High
High Schools Columbia Central High School
School District Columbia Central
Others
Tax ID 000-19-24-247-011-00
Acceptable Financing Cash, Conventional
Listing Terms Cash, Conventional
Read Less
Want to know what your home might be worth? Contact us for a FREE valuation!

Our team is ready to help you sell your home for the highest possible price ASAP
GET MORE INFORMATION





