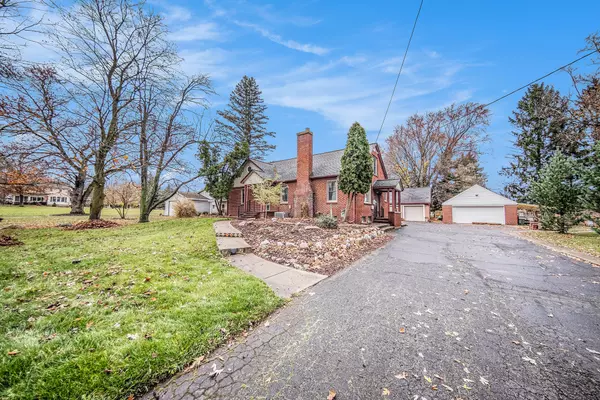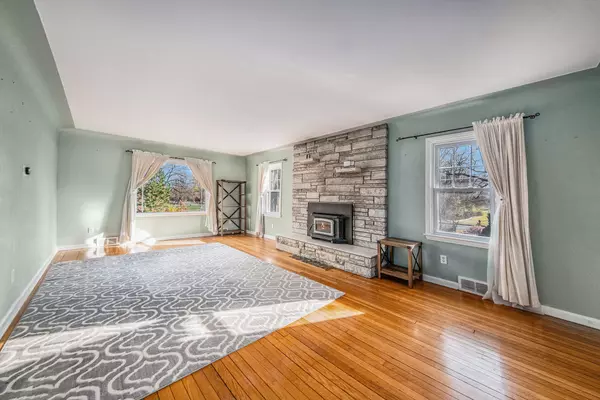$322,500
$340,000
5.1%For more information regarding the value of a property, please contact us for a free consultation.
5965 Sibley Road Chelsea, MI 48118
3 Beds
2 Baths
1,451 SqFt
Key Details
Sold Price $322,500
Property Type Single Family Home
Sub Type Single Family Residence
Listing Status Sold
Purchase Type For Sale
Square Footage 1,451 sqft
Price per Sqft $222
Municipality Chelsea
MLS Listing ID 24060246
Sold Date 12/27/24
Style Historic
Bedrooms 3
Full Baths 1
Half Baths 1
Year Built 1948
Annual Tax Amount $2,038
Tax Year 2024
Lot Size 0.540 Acres
Acres 0.54
Lot Dimensions 66 X 659
Property Sub-Type Single Family Residence
Property Description
Beautiful Historic home on .54 acre within walking distance to downtown Chelsea! Enter into the large family room with fireplace and windows filling the room with natural light. The dining room is spacious with the 4-season room off the back. The 2 main floor bedrooms are big enough for full-size beds and bedroom furniture. Upstairs are 2 smaller rooms and a half bath. The basement has a finished living room, laundry room and plenty of storage space. The back yard is fully fenced and landscaped with lovely flower gardens. Down the street is the popular Timber Town for the little ones and access to the B2B Trail right next door!
Location
State MI
County Washtenaw
Area Ann Arbor/Washtenaw - A
Direction M52 to Sibley Road
Rooms
Basement Full
Interior
Interior Features Eat-in Kitchen
Heating Forced Air
Cooling Central Air
Fireplaces Number 1
Fireplaces Type Family Room
Fireplace true
Window Features Garden Window(s)
Appliance Washer, Refrigerator, Oven, Dryer
Laundry In Basement, Laundry Room, Sink
Exterior
Exterior Feature Fenced Back, Porch(es), Patio, 3 Season Room
Parking Features Garage Faces Front, Detached
Garage Spaces 2.0
View Y/N No
Handicap Access Accessible Mn Flr Bedroom, Accessible Mn Flr Full Bath
Garage Yes
Building
Story 2
Sewer Septic Tank
Water Well
Architectural Style Historic
Structure Type Brick,Vinyl Siding
New Construction No
Schools
School District Chelsea
Others
Tax ID 06-06-01-300-013
Acceptable Financing Cash, FHA, VA Loan, Conventional
Listing Terms Cash, FHA, VA Loan, Conventional
Read Less
Want to know what your home might be worth? Contact us for a FREE valuation!

Our team is ready to help you sell your home for the highest possible price ASAP
GET MORE INFORMATION





