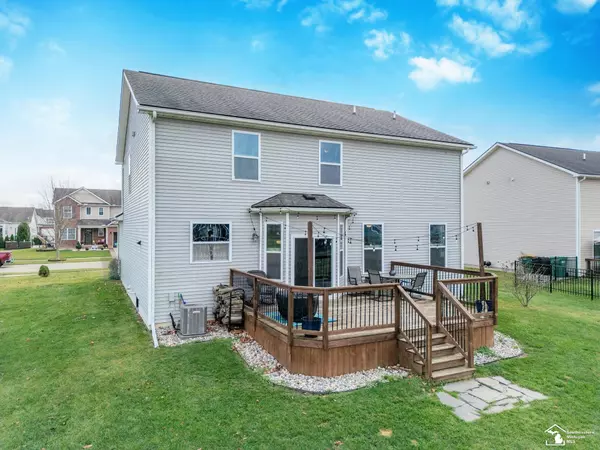$380,000
$385,000
1.3%For more information regarding the value of a property, please contact us for a free consultation.
31426 Autumn Day Flat Rock, MI 48134
4 Beds
2 Baths
2,480 SqFt
Key Details
Sold Price $380,000
Property Type Single Family Home
Sub Type Single Family Residence
Listing Status Sold
Purchase Type For Sale
Square Footage 2,480 sqft
Price per Sqft $153
Municipality Huron Twp
Subdivision Huron Twp
MLS Listing ID 50160927
Sold Date 12/18/24
Bedrooms 4
Full Baths 2
HOA Y/N true
Originating Board MiRealSource
Year Built 2015
Lot Size 9,583 Sqft
Acres 0.22
Lot Dimensions 81x120
Property Description
Welcome home to desirable Falkirk! This 4 bed, 2.5 bath home is the only one with this layout in the subdivision and boasts 2400+ square feet. You will enjoy the brand new vinyl plank flooring throughout, granite counters, a large walk-in pantry, and first floor laundry. Upstairs, you'll find a large loft and 4 bedrooms - including a primary suite with a generous walk-in closet. This home also features a full sized basement ready to be finished if so desired, and plumbed for a 3rd full bath. Outside you'll enjoy the privacy of backing up to the pond and enjoying summers on the large deck or around your stone fire pit. Home also has an invisible fence installed for your furry friends! Excellent location close to freeway access and Telegraph Rd. Seller providing C of O. Agent is seller.
Location
State MI
County Wayne
Area Wayne County - 100
Interior
Interior Features Ceiling Fan(s)
Heating Forced Air
Cooling Central Air
Fireplaces Type Gas Log, Living Room
Fireplace true
Window Features Screens
Appliance Dishwasher, Dryer, Microwave, Oven, Range, Refrigerator, Washer
Exterior
Exterior Feature Deck(s), Porch(es)
Parking Features Attached
Garage Spaces 2.5
Amenities Available Playground
View Y/N No
Garage Yes
Building
Lot Description Sidewalk
Sewer Public
Structure Type Brick,Vinyl Siding
Schools
School District Huron
Others
HOA Fee Include Lawn/Yard Care,Snow Removal
Acceptable Financing Cash, Conventional, FHA, VA Loan
Listing Terms Cash, Conventional, FHA, VA Loan
Read Less
Want to know what your home might be worth? Contact us for a FREE valuation!

Our team is ready to help you sell your home for the highest possible price ASAP
GET MORE INFORMATION





