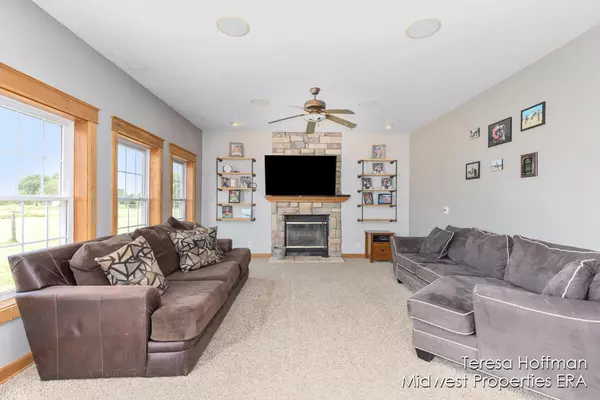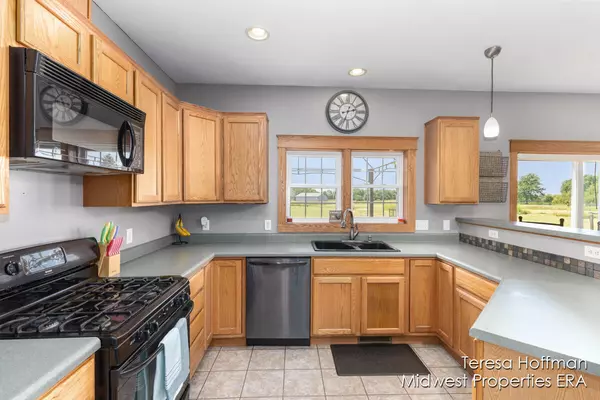$390,000
$415,000
6.0%For more information regarding the value of a property, please contact us for a free consultation.
13588 Duck Pond Lane Lake Odessa, MI 48849
4 Beds
3 Baths
2,442 SqFt
Key Details
Sold Price $390,000
Property Type Single Family Home
Sub Type Single Family Residence
Listing Status Sold
Purchase Type For Sale
Square Footage 2,442 sqft
Price per Sqft $159
Municipality LakeOdsaVlg-OdsaTwp
MLS Listing ID 24038202
Sold Date 01/10/25
Style Traditional
Bedrooms 4
Full Baths 2
Half Baths 1
Year Built 2006
Annual Tax Amount $4,098
Tax Year 2024
Lot Size 9.070 Acres
Acres 9.07
Lot Dimensions 500x800
Property Sub-Type Single Family Residence
Property Description
This traditional 4 bedroom, 3 bathroom home is on a spacious 9 plus acre lot in a country setting. The home boast a 10x40 horse barn equipped with water and electric built in 2022, along with fenced in pasture area perfect for outdoor activities. New roof 2023. Inside, the main floor living area offers 2 large living space with hardwood floor, title and carpet, abundant natural light and a stone wood burning fireplace. On the 2nd floor, you'll find the primary bedroom with a beautiful wood accent wall, large bathroom with jetted tub, shower, dual sinks and walk-in closet. Additionally, there a 3 more bedrooms on the second floor with a full bathroom. The basement is ready to be finished to your liking with additional wood burning stove. Motivated seller!
Location
State MI
County Ionia
Area Grand Rapids - G
Direction 96 East to exit 64 south to Bonanza Rd, East to Duck Pond Lane.
Rooms
Other Rooms Stable(s)
Basement Full
Interior
Interior Features Ceiling Fan(s), Garage Door Opener, Gas/Wood Stove, LP Tank Owned, Water Softener/Owned, Wood Floor, Kitchen Island, Pantry
Heating Forced Air, Wood
Cooling Central Air
Fireplaces Number 1
Fireplaces Type Family Room, Wood Burning
Fireplace true
Window Features Screens,Insulated Windows
Appliance Refrigerator, Range, Microwave, Dishwasher
Laundry Main Level
Exterior
Exterior Feature Porch(es), Deck(s)
Parking Features Garage Faces Front, Attached
Garage Spaces 2.0
Waterfront Description Pond
View Y/N No
Street Surface Unimproved
Garage Yes
Building
Lot Description Level
Story 2
Sewer Septic Tank
Water Well
Architectural Style Traditional
Structure Type Vinyl Siding
New Construction No
Schools
School District Lakewood
Others
Tax ID 100-026-000-060-10
Acceptable Financing Cash, FHA, VA Loan, Rural Development, Conventional
Listing Terms Cash, FHA, VA Loan, Rural Development, Conventional
Read Less
Want to know what your home might be worth? Contact us for a FREE valuation!

Our team is ready to help you sell your home for the highest possible price ASAP
GET MORE INFORMATION





