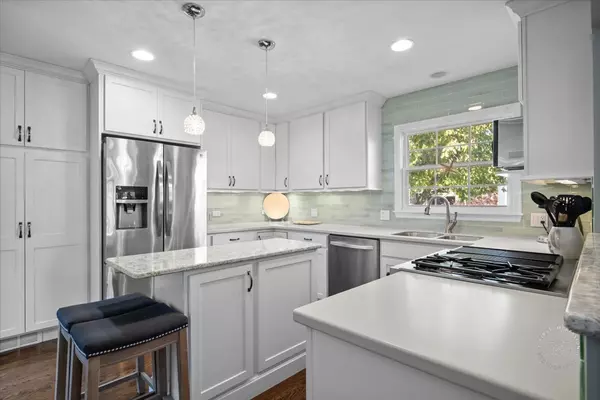$389,000
$389,900
0.2%For more information regarding the value of a property, please contact us for a free consultation.
91 Whittington CRSE St. Charles, IL 60174
3 Beds
2.5 Baths
1,931 SqFt
Key Details
Sold Price $389,000
Property Type Condo
Sub Type Condo
Listing Status Sold
Purchase Type For Sale
Square Footage 1,931 sqft
Price per Sqft $201
Subdivision Manor Homes Of Fox Chase
MLS Listing ID 12193043
Sold Date 01/15/25
Bedrooms 3
Full Baths 2
Half Baths 1
HOA Fees $265/mo
Year Built 1983
Annual Tax Amount $6,268
Tax Year 2023
Lot Dimensions COMMON
Property Sub-Type Condo
Property Description
Move right on in-literally everything has been done for you! Enjoy a complete kitchen redo with all new appliances and cabinets, an additional half bath and closet, new flooring throughout, new sliding glass doors, new window treatments, redo of the master bath and loft bath, new furnace and water heater, a rebuilt courtyard, a new back deck, new garage door and opener, additional skylight and ceiling fan, new mantle, a sunroom that has been renovated to be a year round living space-and a primary suite on the main floor! Two additional bedrooms plus a full usable basement. This lovely home backs to green space and is so private! It is the one you have been waiting for...begin the new year in your new home!
Location
State IL
County Kane
Area Campton Hills / St. Charles
Rooms
Basement Full
Interior
Interior Features Vaulted/Cathedral Ceilings, Hardwood Floors, First Floor Bedroom, First Floor Full Bath, Laundry Hook-Up in Unit, Storage
Heating Natural Gas, Forced Air
Cooling Central Air
Fireplaces Number 1
Fireplaces Type Gas Log
Equipment Ceiling Fan(s), Sump Pump
Fireplace Y
Appliance Range, Microwave, Dishwasher, Refrigerator, Washer, Dryer, Stainless Steel Appliance(s)
Exterior
Exterior Feature Deck, Patio, Storms/Screens, End Unit, Other
Parking Features Detached
Garage Spaces 2.0
Roof Type Asphalt
Building
Lot Description Common Grounds, Landscaped
Story 2
Sewer Public Sewer
Water Public
New Construction false
Schools
School District 303 , 303, 303
Others
HOA Fee Include Insurance,Exterior Maintenance,Lawn Care,Snow Removal
Ownership Condo
Special Listing Condition None
Pets Allowed Cats OK, Dogs OK, Number Limit
Read Less
Want to know what your home might be worth? Contact us for a FREE valuation!

Our team is ready to help you sell your home for the highest possible price ASAP

© 2025 Listings courtesy of MRED as distributed by MLS GRID. All Rights Reserved.
Bought with Sterling Decker • Baird & Warner Fox Valley - Geneva
GET MORE INFORMATION





