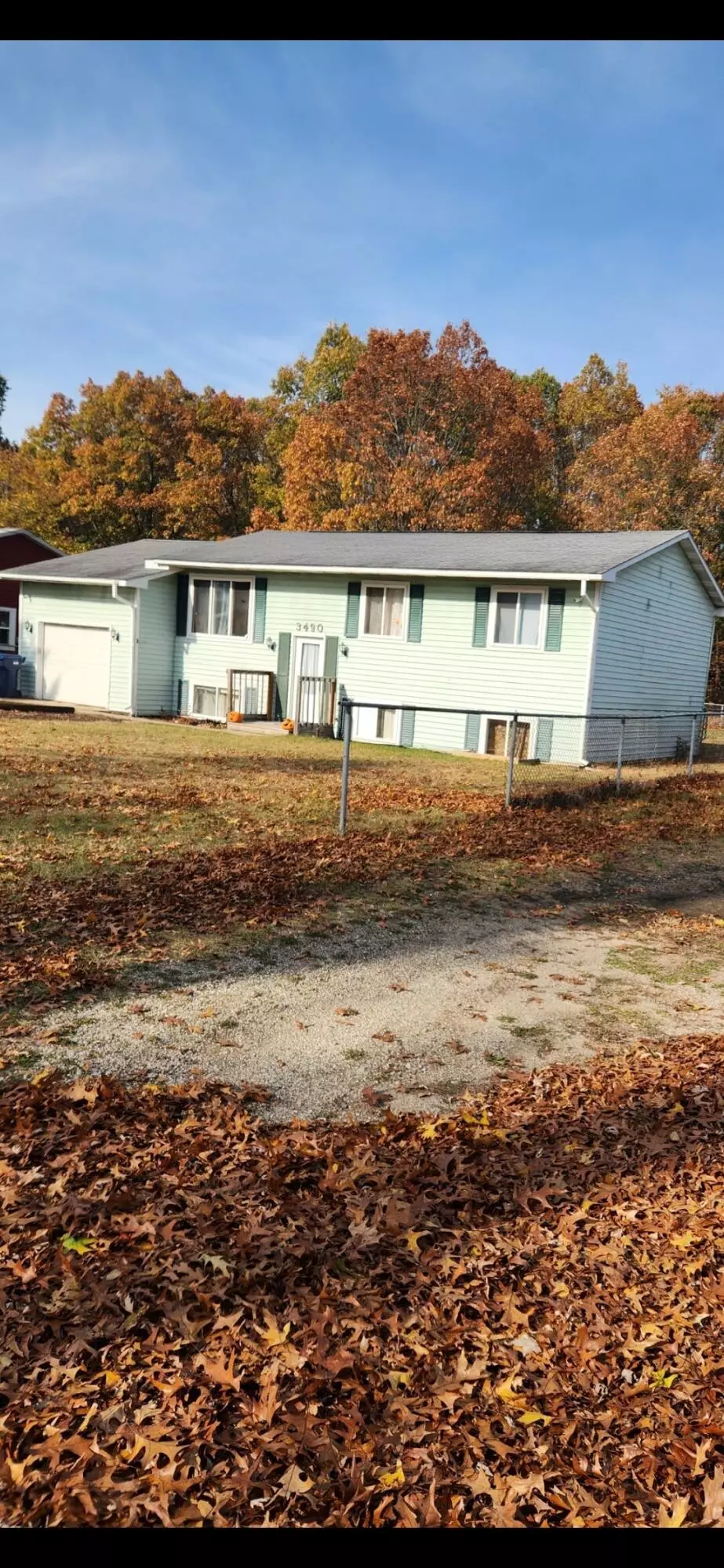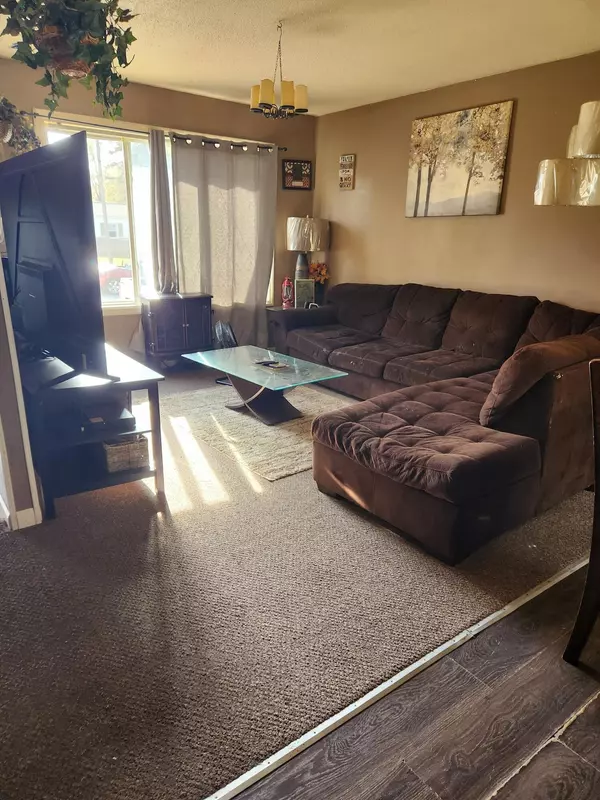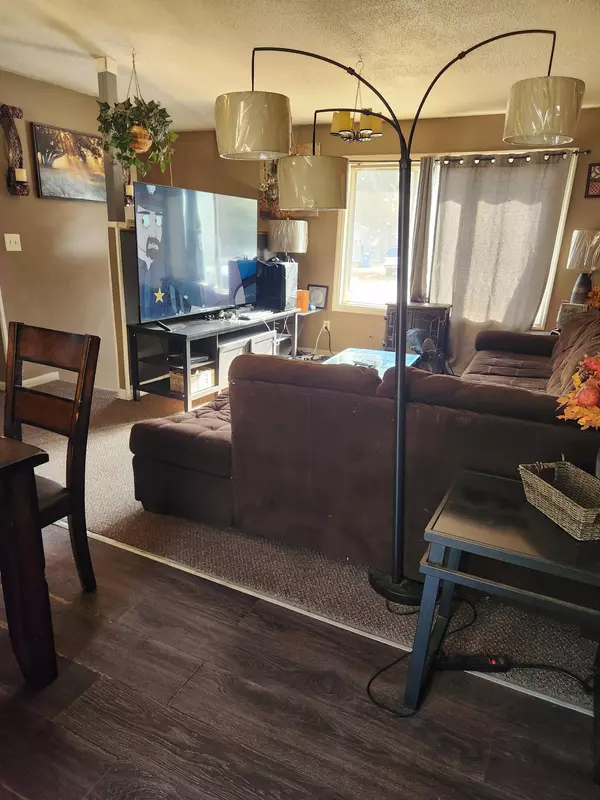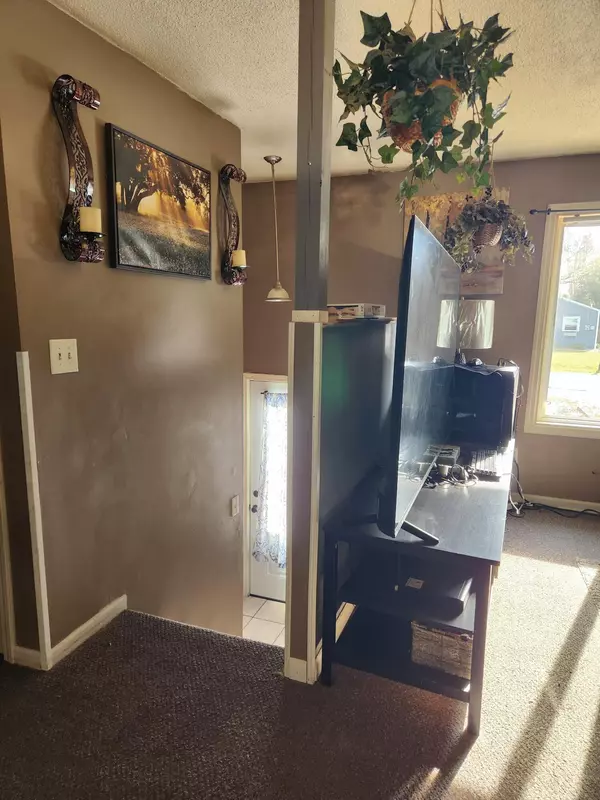$185,000
$189,000
2.1%For more information regarding the value of a property, please contact us for a free consultation.
3490 Max Paulsen Drive Muskegon, MI 49444
6 Beds
1 Bath
912 SqFt
Key Details
Sold Price $185,000
Property Type Single Family Home
Sub Type Single Family Residence
Listing Status Sold
Purchase Type For Sale
Square Footage 912 sqft
Price per Sqft $202
Municipality Fruitport Twp
MLS Listing ID 24057713
Sold Date 01/21/25
Style Bi-Level
Bedrooms 6
Full Baths 1
Year Built 1980
Annual Tax Amount $1,505
Tax Year 2023
Lot Size 10,019 Sqft
Acres 0.23
Lot Dimensions 75 x 134
Property Sub-Type Single Family Residence
Property Description
IMAGINE HAVING YOUR FAVORITE MORNING BEVERAGE ON YOUR BACK DECK, JUST OUTSIDE YOUR KITCHEN OVER LOOKING THE BEAUTIFUL WOODED AREA IN FRUITPORT TOWNSHIP. NOT FAR FROM SHOPPING OR EVEN THE 4 H CAMP AND OUR LOCAL BIKE TRAILS. THIS HOME DEFINITELY HAS ROOM TO GROW AND ENTERTAIN WITH ITS 6 BEDROOMS ALL BUT ONE HAS EITHER GROUND FLOOR WINDOWS OR DOOR TO EXIT. WHILE THERE MAY BE SOME SMALL REPAIRS, DONT LET THAT SCARE YOU IT JUST ALLOWS FOR YOUR OWN COLORS AND TOUCHES TO BE ADDED TO THIS CHARMER.
Location
State MI
County Muskegon
Area Muskegon County - M
Direction Heights Ravenna Rd to S. Mill Iron, then North to Max Paulsen and west to address
Rooms
Basement Full
Interior
Interior Features Garage Door Opener, Laminate Floor
Heating Forced Air
Cooling Central Air
Fireplace false
Window Features Insulated Windows,Window Treatments
Appliance Washer, Refrigerator, Range, Freezer, Dryer
Laundry Lower Level
Exterior
Exterior Feature Fenced Back, Deck(s)
Parking Features Attached
Garage Spaces 1.0
Utilities Available Phone Available, Natural Gas Available, Electricity Available, Cable Available, Natural Gas Connected, Cable Connected
View Y/N No
Street Surface Paved
Garage Yes
Building
Lot Description Cul-De-Sac
Story 2
Sewer Septic Tank
Water Well
Architectural Style Bi-Level
Structure Type Vinyl Siding
New Construction No
Schools
School District Fruitport
Others
Tax ID 15-680-000-0023-00
Acceptable Financing Cash, FHA, VA Loan, Conventional
Listing Terms Cash, FHA, VA Loan, Conventional
Read Less
Want to know what your home might be worth? Contact us for a FREE valuation!

Our team is ready to help you sell your home for the highest possible price ASAP
GET MORE INFORMATION





