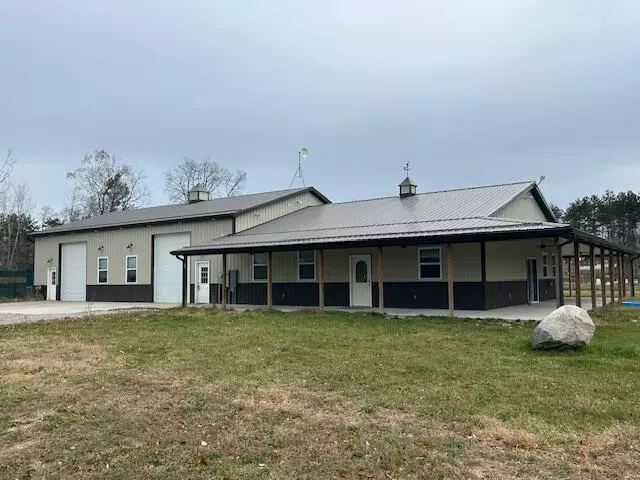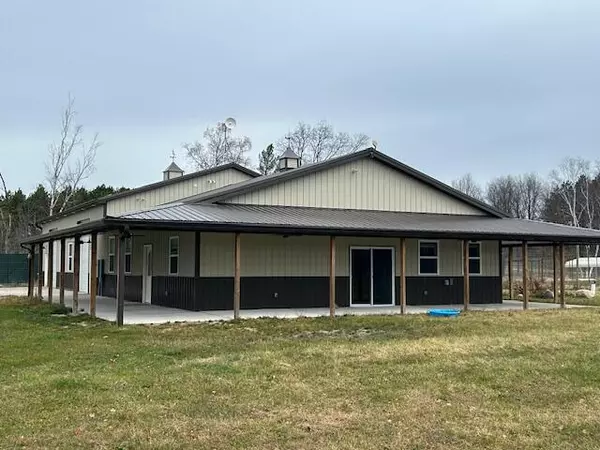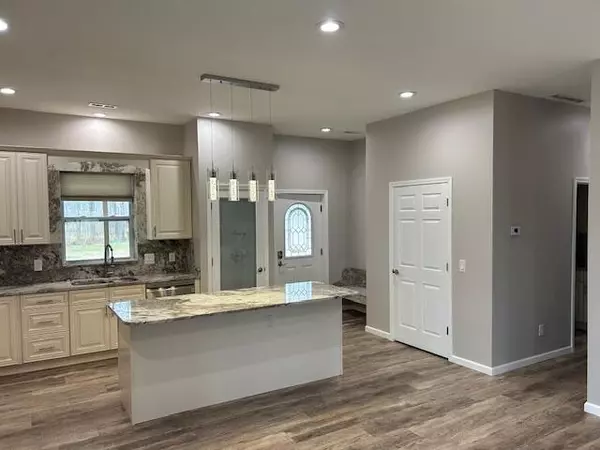$1,145,000
$1,200,000
4.6%For more information regarding the value of a property, please contact us for a free consultation.
9696 10th Avenue Remus, MI 49340
2 Beds
3 Baths
1,600 SqFt
Key Details
Sold Price $1,145,000
Property Type Vacant Land
Sub Type Farm
Listing Status Sold
Purchase Type For Sale
Square Footage 1,600 sqft
Price per Sqft $715
Municipality Wheatland Twp
MLS Listing ID 24057298
Sold Date 01/28/25
Style Ranch
Bedrooms 2
Full Baths 3
Year Built 2022
Annual Tax Amount $17,000
Tax Year 2024
Lot Size 160.000 Acres
Acres 160.0
Lot Dimensions Irreg
Property Description
One of a kind properties in Central Michigan. 160 acres of woods, water, fields and wet lands. Barrier free ranch style house and attached 3 stall barn/garage both with radiant in floor heat and AC and Nat. Gas FA, backup ( in barn) generator hook up . Quality newer construction with covered wrap around porch to enjoy this peaceful natural setting. Kitchenette and full bath in barn area. This is a unique and hard to find property. Barn area is 60x40 with 3 auto garage openers and 2 smaller manual doors. Located between Mt Pleasant and Remus with easy access off of M-20. Don't miss out. Call today for your private showing.
Location
State MI
County Mecosta
Area West Central - W
Direction M-20 to 10th Ave North to property on east side.
Body of Water Stream
Rooms
Basement Slab
Interior
Interior Features Garage Door Opener, Generator, Kitchen Island, Eat-in Kitchen, Pantry
Heating Forced Air, Radiant
Cooling Central Air
Fireplaces Number 1
Fireplaces Type Living Room
Fireplace true
Window Features Screens
Appliance Refrigerator, Range, Microwave, Dishwasher
Laundry Main Level
Exterior
Exterior Feature Porch(es)
Parking Features Garage Door Opener
Garage Spaces 3.0
Utilities Available High-Speed Internet
Waterfront Description Stream/Creek
View Y/N No
Street Surface Paved
Handicap Access 36' or + Hallway
Garage Yes
Building
Lot Description Recreational, Tillable, Wooded, Wetland Area
Story 1
Sewer Septic Tank
Water Well
Architectural Style Ranch
Structure Type Vinyl Siding
New Construction No
Schools
School District Chippewa Hills
Others
Tax ID 54-12-013-007-000
Acceptable Financing Cash, Conventional
Listing Terms Cash, Conventional
Read Less
Want to know what your home might be worth? Contact us for a FREE valuation!

Our team is ready to help you sell your home for the highest possible price ASAP
GET MORE INFORMATION





